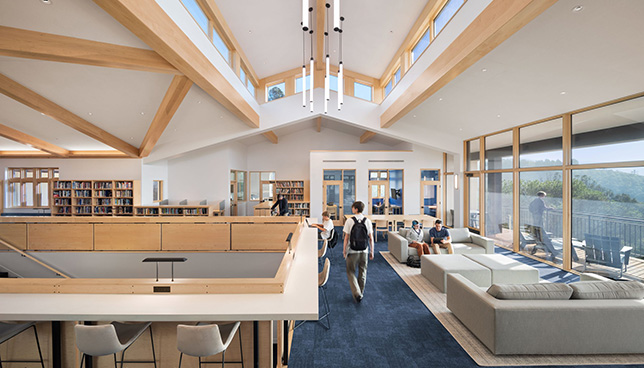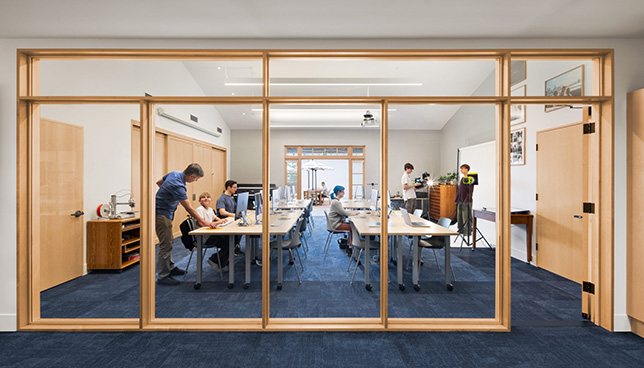California Boarding School Opens New Inquiry Collaborative Facility
Cate School, a boarding school in Carpinteria, Calif., for students grades 9–12, recently announced that it has finished renovating a historic dining hall into a new academic hub, according to a news release. The school partnered with Blackbird Architects and Tangram Interiors on the two-story, 16,000-square-foot Inquiry Collaborative.
Building features include “media and technology studios, classrooms, a ceramics studio, study pods, offices, a double-height terraced reading and lecture space, and the school’s library collection,” the news release reports. The project’s goal was to create a flexible, versatile space allowing students to work together, recharge, and create.
 Photo courtesy of Tangram Interiors
Photo courtesy of Tangram Interiors
“We weren’t just designing furniture layouts—we were helping to shape how students experience academic inquiry,” said Tristin Kranenburg, Sales Director at Tangram. “Every design choice had to answer a single question: Will this environment support and inspire learning?”
Highlights include flexible seating zones for both single and group study work; an AV and digital media lab; and the use of warm colors and bold palettes to evoke the campus’ coastal surroundings.
 Photo courtesy of Tangram Interiors
Photo courtesy of Tangram Interiors
About the Author
Matt Jones is senior editor of Spaces4Learning. He can be reached at [email protected].