Biloxi Junior High School 7th & 8th Grade
M|P Design Group
Project of Distinction 2018 Education Design Showcase
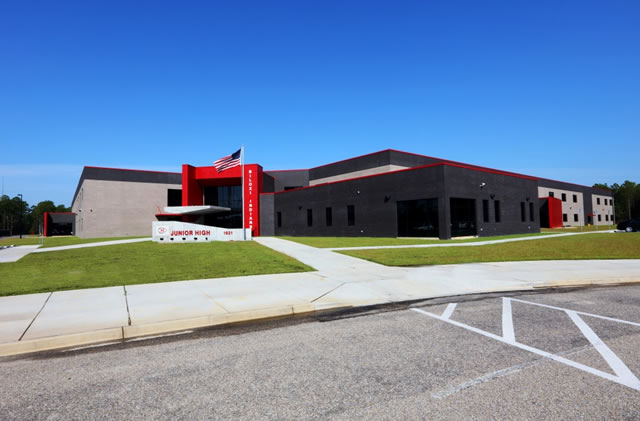
Project Information
Facility Use: Middle School
Project Type: New Construction
Category: Classrooms/Academic Buildings
Location: Biloxi, MS
District/Inst.: Biloxi Public Schools
Chief Administrator: Arthur McMillan
Completion Date: August 2017
Gross Area: 194,749 sq. ft.
Area Per Student: 105 sq. ft.
Site Size: 14.91
Current Enrollment: 1,318
Capacity: 1,860
Cost per Student: $19,354.83
Cost per Sq. Ft.: $184.85
Total Cost: $36,000,000
Biloxi, along with the rest of the Gulf Coast, has rapidly become Mississippi’s main hub for business development, commerce, entertainment, education, and tourism, and along with those blessings comes the ever-growing desire to live on the Gulf Coast. As a result, for many years now, Biloxi has seen a rising influx of new families moving into the community, continuously putting pressure on seam-busting student capacity levels in schools.
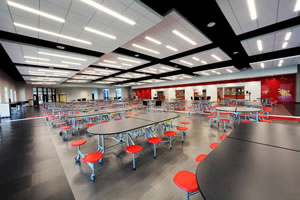 Prior to the design of the new Biloxi Junior High School, the Biloxi School District, originating back to 1879, was comprised of 80 different facility locations consisting of five elementary schools (grades 1-4), one upper elementary school (grades 5-6), one junior high school (grades 7-8), and one senior high school (grades 9-12). In 1996, the voting community and the school district had a desire and a vision to develop one large 300-acre school campus that would be comprised of all facets of the learning journey. It would be home to a new elementary school, a new upper elementary school, a new junior high school, and a new senior high school. This up and coming school campus, in conjunction with the City of Biloxi’s adjacent and interconnected A.J. Holloway Sports Complex, would also be home to all other extracurricular school district and community supporting facilities including football, baseball, softball, soccer, basketball, volleyball, tennis, and the performing arts.
Prior to the design of the new Biloxi Junior High School, the Biloxi School District, originating back to 1879, was comprised of 80 different facility locations consisting of five elementary schools (grades 1-4), one upper elementary school (grades 5-6), one junior high school (grades 7-8), and one senior high school (grades 9-12). In 1996, the voting community and the school district had a desire and a vision to develop one large 300-acre school campus that would be comprised of all facets of the learning journey. It would be home to a new elementary school, a new upper elementary school, a new junior high school, and a new senior high school. This up and coming school campus, in conjunction with the City of Biloxi’s adjacent and interconnected A.J. Holloway Sports Complex, would also be home to all other extracurricular school district and community supporting facilities including football, baseball, softball, soccer, basketball, volleyball, tennis, and the performing arts.
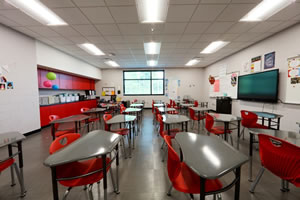 The first of the schools to be constructed at this new campus back in 1998 was North Bay Elementary School, and soon to follow in 2002 was the state-of-the-art Biloxi Senior High School, which at that time was only grades 10-12. It wasn’t until 2009 that the district was able to construct an addition of a 9th grade wing to the senior high school. In the meantime, two of the five elementary schools got brand new facilities, and the remaining three were given major upgrades and overhauls. The Upper Elementary School and the Junior High School were still being housed in the original Biloxi High School, which was constructed in 1961. With that facility becoming quickly outgrown and in dire need of major repairs and upgrades, the district decided it was time to make the next move. So, in 2015 after the successful passing of a bond issue, the school district was able to add another piece to the campus puzzle, which was the design and construction of the new Biloxi Junior High School.
The first of the schools to be constructed at this new campus back in 1998 was North Bay Elementary School, and soon to follow in 2002 was the state-of-the-art Biloxi Senior High School, which at that time was only grades 10-12. It wasn’t until 2009 that the district was able to construct an addition of a 9th grade wing to the senior high school. In the meantime, two of the five elementary schools got brand new facilities, and the remaining three were given major upgrades and overhauls. The Upper Elementary School and the Junior High School were still being housed in the original Biloxi High School, which was constructed in 1961. With that facility becoming quickly outgrown and in dire need of major repairs and upgrades, the district decided it was time to make the next move. So, in 2015 after the successful passing of a bond issue, the school district was able to add another piece to the campus puzzle, which was the design and construction of the new Biloxi Junior High School.
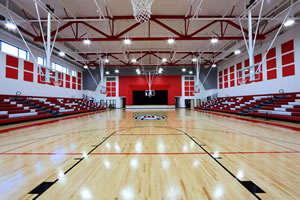 During the design, programming, and planning phases, the design team worked hand in hand with district administration staff, school administration staff, and a hand-full of selected teacher and student representatives to ensure that the school was designed from the macro level of administrative needs to micro level of student needs. One of the major preliminary design challenges was the actual siting of the building. Even though the property seems more than ample at 300-acres, there are large key areas that are wetlands, and a public road bisects the parcel, limiting how connectivity can occur between the separated facilities. Because of shared resources with the high school, it was vital that the new junior high be sited in close proximity to the high school. The only area large enough next to the high school at 21-acres was wetlands, and subsequently, a wetland delineation process had to take place, be accepted, and pass prior to any major design efforts.
During the design, programming, and planning phases, the design team worked hand in hand with district administration staff, school administration staff, and a hand-full of selected teacher and student representatives to ensure that the school was designed from the macro level of administrative needs to micro level of student needs. One of the major preliminary design challenges was the actual siting of the building. Even though the property seems more than ample at 300-acres, there are large key areas that are wetlands, and a public road bisects the parcel, limiting how connectivity can occur between the separated facilities. Because of shared resources with the high school, it was vital that the new junior high be sited in close proximity to the high school. The only area large enough next to the high school at 21-acres was wetlands, and subsequently, a wetland delineation process had to take place, be accepted, and pass prior to any major design efforts.
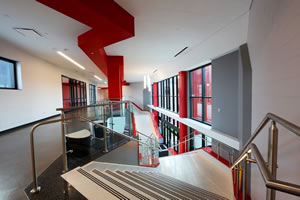
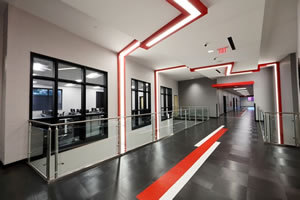
Once the wetlands mitigation process was complete, the design of the junior high started taking shape. It was always a desire to make a strong connection with the high school and provide a constant reminder to the students that the high school was the next step in their educational journey. At its core, the junior high is simply comprised of a 21-acre site, which has two large building masses equaling approximately 195,000-square-feet that create an enclosure around a 70,000-square-foot internal secure courtyard with lockable entry to keep the public from entering in uncontrolled. Exterior construction materials consisting of precast architectural concrete, face brick, and metal panels were all chosen to reflect back to the high school and the overall campus material and school color pallet. The buildings are cooled and heated with a central plant system consisting of energy recovery units, high-efficiency magnetic bearing central chillers, cooling towers, and high-efficiency boilers with four pipe fan coils and air handlers throughout the buildings. To minimize energy consumption, all lighting is energy efficient proximity sensing LED with building-wide controls and overrides.
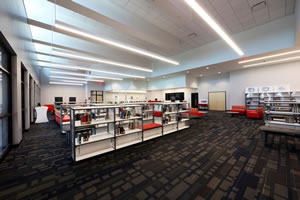 The first of these building masses is the Administration and Core Class Teaching Wing. This wing is a two-story structure that has roughly 55,000-square-feet allocated for each floor. It houses all the core classrooms including 52 standard classrooms, STEM classrooms, special education classrooms, science labs with modular lab stations, and computer classrooms. With the structure being two stories, we didn’t want there to be a loss of student interaction and communication between the floors. As a result, the layout of this wing is split in half by a two-story twin stair communication circulation hub placed at the main entrance of the building, the administrative portion of the wing. Keeping safety in mind, there is a secure barrier between the student body and the public entrance lobby. However, student circulation activity both on the first and second floor from the main entrance is clearly visible, which creates a lively and active atmosphere for staff and visitors. Also, this central hub is sited to directly align with a perfect view of the high school. Double two-story classroom wings extend from this central hub, making vertical communication just as important along those lengthy corridors. As a design response, the computer and science classroom were located roughly halfway down the corridor and were broken away from the building. This allowed for a two-story sky bridge to be created, offering the opportunity for student and teacher communication, awareness, and interconnectivity between the floors. It also created flexible teaching break-out space outside the classroom setting where students and teachers could collaborate, share, and learn. All classrooms have natural light and at least 50 percent of all the rooms have a direct view of the high school.
The first of these building masses is the Administration and Core Class Teaching Wing. This wing is a two-story structure that has roughly 55,000-square-feet allocated for each floor. It houses all the core classrooms including 52 standard classrooms, STEM classrooms, special education classrooms, science labs with modular lab stations, and computer classrooms. With the structure being two stories, we didn’t want there to be a loss of student interaction and communication between the floors. As a result, the layout of this wing is split in half by a two-story twin stair communication circulation hub placed at the main entrance of the building, the administrative portion of the wing. Keeping safety in mind, there is a secure barrier between the student body and the public entrance lobby. However, student circulation activity both on the first and second floor from the main entrance is clearly visible, which creates a lively and active atmosphere for staff and visitors. Also, this central hub is sited to directly align with a perfect view of the high school. Double two-story classroom wings extend from this central hub, making vertical communication just as important along those lengthy corridors. As a design response, the computer and science classroom were located roughly halfway down the corridor and were broken away from the building. This allowed for a two-story sky bridge to be created, offering the opportunity for student and teacher communication, awareness, and interconnectivity between the floors. It also created flexible teaching break-out space outside the classroom setting where students and teachers could collaborate, share, and learn. All classrooms have natural light and at least 50 percent of all the rooms have a direct view of the high school.
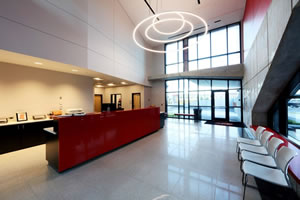 The second of the building masses at 85,000-square-feet is where all the common and support functions occur. It contains an art classroom with exterior private art studio courtyard and oversized classroom spaces for band, strings, keyboard, and choral. The band hall is an open two-story space with accessory storage areas dedicated to equipment, uniforms, instruments, and an overlooking mezzanine storage area. A large media center and library with its own computer lab is situated in the middle of the common-use building and is the main focus space when entering the building from the courtyard side. Like the breakout spaces in the classroom wings, there is a large student/teacher collaboration space outside the main media center that overlooks the courtyard. The cafeteria and its associated outdoor dining are located in this building, along with a double basketball and volleyball court gymnasium with stage area and supporting locker room spaces. The gymnasium will house the entire student body plus visitors, and it can be easily accessed and locked down from the rest of the building so as to be easily utilized by the community when needed.
The second of the building masses at 85,000-square-feet is where all the common and support functions occur. It contains an art classroom with exterior private art studio courtyard and oversized classroom spaces for band, strings, keyboard, and choral. The band hall is an open two-story space with accessory storage areas dedicated to equipment, uniforms, instruments, and an overlooking mezzanine storage area. A large media center and library with its own computer lab is situated in the middle of the common-use building and is the main focus space when entering the building from the courtyard side. Like the breakout spaces in the classroom wings, there is a large student/teacher collaboration space outside the main media center that overlooks the courtyard. The cafeteria and its associated outdoor dining are located in this building, along with a double basketball and volleyball court gymnasium with stage area and supporting locker room spaces. The gymnasium will house the entire student body plus visitors, and it can be easily accessed and locked down from the rest of the building so as to be easily utilized by the community when needed.
The project was an overall success from initial design through final construction coming in under budget, on time, and above all expectations of staff and student expectations. It has been in operation for over a year now, and all programmatic design features work flawlessly with the school’s curriculum, teaching strategy, student safety priorities, and educational vision.
Judges Comments
Nice clean, secure, pretty, and light school. Good adjustments to conform to 21st-century systems. Site selection that allows for shared resources a plus.
Architect(s):
M|P Design Group
BRADFORD A. JONES
228/388-1950