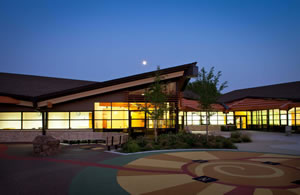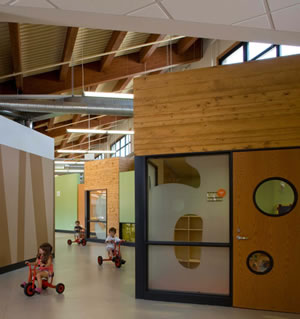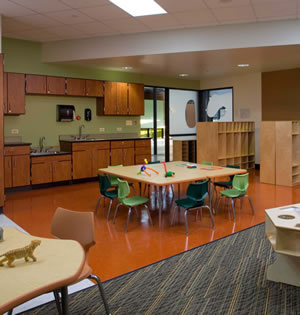Early Learning Centers
- By Brad Paulsen, Craig Siepka
- 07/01/13

PHOTO COURTESY OF FOREST ELEMENTARY
Sparking lifelong learning in the youngest of students begins with the notion that architecture and natural surroundings can be teaching tools. By stimulating a child’s curiosity and excitement for learning early, and meeting challenges head-on, students are poised for a successful educational career.
With this in mind, Wight & Company of Darien, Ill., joined together with the board of education of Community Consolidated School District 62, of Des Plaines, Ill., in 2007, to create an Early Learning Center (ELC) for the district’s youngest learners. The district itself was undergoing a massive “Renaissance,” with 11 schools receiving major design upgrades. The ELC is attached to Forest Elementary School, one of the first of the 11 schools to be completed, because it allowed space at other schools that had previously been used for early education to be made available for new, dynamic, technology-based learning spaces.
The goal for the ELC was to provide a safe, secure environment where children could grow physically, emotionally, socially and intellectually. As planning for the ELC began, staff stressed the importance of these developmental areas and also their hope to gear activities to meet the needs and interests of individual children. The programs at the ELC, therefore, would include, “Book Time for Two’s,” “Mini School,” preschool, Jr. kindergarten, extended-day kindergarten and before/after school activities for school-age children.
Two programming challenges emerged from the very start of the ELC/Forest Elementary School project. The first challenge was to take the two schools serving students of differing program needs and age groups and combine them under one roof while maintaining their own distinct identities and operations. The second challenge was to create a welcoming and nurturing environment for students while fostering the efficiency and benefits of shared equipment and support spaces for the faculty.
 The overall planning concept started by reconfiguring the elementary school floor plan so that all student-occupied spaces are located on the first floor. This restacking was made possible by shifting pre-k functions to the ELC addition and relocating district administrative offices and professional development spaces to the partial second floor of the existing school.
The overall planning concept started by reconfiguring the elementary school floor plan so that all student-occupied spaces are located on the first floor. This restacking was made possible by shifting pre-k functions to the ELC addition and relocating district administrative offices and professional development spaces to the partial second floor of the existing school.
The main entrance to the elementary school was repositioned along the west side of the facility to help preserve the identity of each school and effectively manage vehicular and pedestrian traffic at peak congestion times. A separate, dedicated entrance for district staff prohibits crossing of visitors with students on either side of the facility.
The primary instructional spaces in the schools are positioned around two secure courtyards. In both cases, a combination of fixed/operable windows and stackable glass doors allow an abundance of natural light into the core of the building. Constructing the ELC addition along the east side of the elementary school forms the first courtyard, which was designed to accommodate shared-use garden plots.
Classrooms and support spaces are arranged in two distinct zones around the second courtyard and are the organizing feature of the ELC. The public area and courtyard in Zone 1, allow for secure outdoor instructional activities and provide a point of orientation as one moves through the inside of the building.
The corridors in Zone 2, connect the interior spaces and provide a transitional area between the outdoor and indoor spaces that supports spontaneous and informal educational and social opportunities in an enclosed setting. The school has designed three learning spaces within this zone: science, math and reading. The outer third, Zone 3, acts as the private/formal instructional area.
 Now complete, the new ELC serves over 250 pre-K children at a time, while Forest Elementary School has capacity for 440 K-5 students. At over 900 square feet, each instructional room in the ELC is designed to accommodate multiple simultaneous activities. Nooks and crannies of varying sizes define the non-traditionally shaped rooms and work in conjunction with the movable furniture to provide flexibility for individual and/or group activities. As the program evolves, wireless smart boards will be installed in each ELC instruction room to maximize flexibility.
Now complete, the new ELC serves over 250 pre-K children at a time, while Forest Elementary School has capacity for 440 K-5 students. At over 900 square feet, each instructional room in the ELC is designed to accommodate multiple simultaneous activities. Nooks and crannies of varying sizes define the non-traditionally shaped rooms and work in conjunction with the movable furniture to provide flexibility for individual and/or group activities. As the program evolves, wireless smart boards will be installed in each ELC instruction room to maximize flexibility.
The completion of the ELC had a ripple effect throughout the entire district-wide Renaissance program. Space made available across the district by relocating programs to the ELC was converted into technology-rich flexible spaces called Technology Integrated Learning Environments (T.I.L.E.s). T.I.L.E.s are meant to serve as “living laboratories” where students and teachers can experiment with different technologies, furniture options and teaching approaches before applying them district-wide as funds become available. First and foremost, the T.I.L.E.s provided new and fun places for students to use technology as part of the learning experience. Today, with modernized infrastructure and exceptional resources in place, the future is bright and the possibilities are endless for the youngest of learners in School District 62.
This article originally appeared in the School Planning & Management July 2013 issue of Spaces4Learning.
About the Authors
Brad Paulsen is vice president, PK-12 Education Practice leader for Wight & Company, Darien, Ill.
Craig Siepka is Design Principal, Vice President for Wight & Company, Darien, Ill.