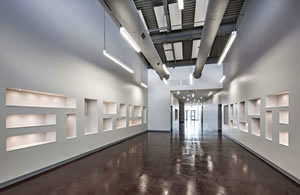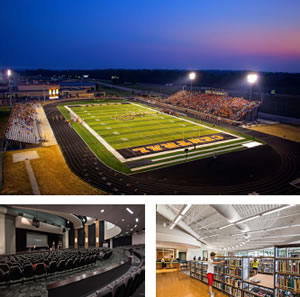Practice Facilities for Music and Art
- By John Heidbreder
- 08/01/13
 Performing arts centers are usually the stars among K-12 school fine arts projects. The popularity of hit television shows, such as The Voice, Glee! and American Idol, have only fueled the fire for high schools to build Broadway-style theater spaces for future stars to fine tune their talents.
Performing arts centers are usually the stars among K-12 school fine arts projects. The popularity of hit television shows, such as The Voice, Glee! and American Idol, have only fueled the fire for high schools to build Broadway-style theater spaces for future stars to fine tune their talents.
What should you consider in the planning, design and construction of one of these star structures in order to earn a standing ovation from students, teachers, parents and your community? From my perspective, careful planning and hiring the right team should be at the top of your list. I work as an education project director for McCarthy Building Companies, Inc., and have personally participated in the design and construction of more than 150 education projects throughout my career. Experience to facilitate communication to help users define their vision of the facility is very beneficial when approaching one of these custom projects.
Performing arts facilities are among the most complicated and costly building types to build. It helps to have an experienced team by your side to help you get started. A construction manager can help you select the right team of architects, engineers, and possibly a theater consultant to optimize the value for your students, teachers and community. An experienced design and construction team can help you determine project priorities and identify the best design trends and technology that make sense for your project — all being balanced by cost and available funding.
The opportunity for a new performance space at Cape Girardeau’s Central High School, located in a quaint Southeastern Missouri Mississippi River town, came from a successful $40-million bond issue for district-wide improvements passed in 2010. McCarthy was hired as construction manager for district projects at eight schools, including the design and construction of the new performance space, which was the last project completed in February 2013.
In addition to the performing arts hall, we were responsible for a new $7.9-million elementary school; a $2.8-million, 4,000-seat lighted high school stadium; a $3.6-million, 22-classroom high school addition; a $1.8-million junior high school library, $6.6-million of additions and renovations at four other elementary schools and district-wide upgrades to security, fire alarm and building automation systems. Other music and arts spaces included converting a former gymnasium into an adjoining performing space for the brand new elementary school and flexible music spaces at two other elementary schools that have retractable walls that convert one large space into two smaller spaces.
Have the flexibility to serve multiple purposes
All music and arts spaces need to be flexible, as program needs may change as population shifts and class sizes change. They also need to be multipurpose, as is the case with the $7.3-million Richard D. Kinder Performance Hall, designed to accommodate musical theater, plays, band and choral performances, as well as award ceremonies, debate competitions and school assemblies.
The 22,460-square-foot performance hall offers combined balcony and floor seating for 1,060, features high-end audio/visual and lighting and includes a 3,800-square-foot stage with fly loft, backstage area with dressing rooms, green room and workshop for building sets. The orchestra pit can accommodate a very large band, with access under the stage. The fly can accommodate 21 line sets (most high school theaters have 11 or 12 line sets). A large lobby/pre-function space with box office, built-in display cases and a catering kitchen was also included.

Practice Makes Perfect. Cape Girardeau’s Central High School, in Missouri, recently completed at new 4,000-seat stadium, performing arts center and an addition at the junior high school that includes a new library. The performing arts center is designed to accommodate musical theater, plays, band and choral performances, as well as award ceremonies, debate competitions and school assemblies.
Stay in budget without compromising quality
Real world spaces have real world budgets, as was the case for the performing arts space for Cape Girardeau High School. The $40-million bond-issue budget had to be divided up and prioritized for projects for eight schools. We then set individual budgets for each project, including the performance hall. Next, it was important for school leaders to tour several comparable performing arts facilities to better understand their priorities and what would be possible within their budget. We learned that they were not willing to compromise on the quality of the performance space, including acoustics, lighting and storage. The lobby didn’t need to be flashy. The performance hall needed to serve multiple purposes, such as being able to host theatrical production, as well as movies. Construction began in November, 2011, and we used local subcontractors whenever possible, which was important to the community that supported the bond issue.
Before the new performance hall was completed, Cape Girardeau High School theater and music students had to travel to the junior high to perform on a stage, as their school was built without any kind of auditorium. Creating a Broadway-style, state-of-the-art theater for their students was a priority for both the district and the supportive community. District leadership challenged the architects and engineers to come up with something special and, as the district’s assistant superintendent, Neil Glass says, “They knocked it out of the park.” The performance space “exceeded their expectations and was a facility that the community would be proud of and would serve students for years and years.”
This article originally appeared in the School Planning & Management August 2013 issue of Spaces4Learning.
About the Author
John Heidbreder is a project director for St. Louis-based McCarthy Building Companies, Inc. He has participated in building more than 150 education projects over the past 20 years. Bond Architects, Inc. and Philip B. Smith Architects contributed information for this article.