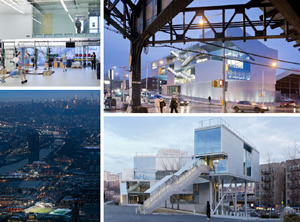Columbia University
Campbell Sports Center

PHOTOS © IWAN BAAN
Located on the northernmost edge of Manhattan, the Campbell Sports Center forms a new gateway to the Baker Athletics Complex, the primary athletics facility for Columbia University’s outdoor sports program.
The first new athletics building to be constructed on Columbia University’s campus since the mid-1970s, the Campbell Sports Center, designed by Steven Holl Architects, is the new cornerstone of the revitalized Baker Athletics Complex and provides increased program space for the entire intercollegiate athletics program. The facility, which adds approximately 48,000 square feet of space, houses strength and conditioning spaces, offices for varsity sports, theater-style meeting rooms, a hospitality suite and student-athlete study rooms.
The design concept of the Campbell Sports Center, “points on the ground, lines in space” — like field play diagrams used for football, soccer and baseball — develops from point foundations on the sloping site. Just as points and lines in diagrams yield the physical push and pull on the field, the building’s elevations push and pull in space.
The building shapes an urban corner on Broadway and 218th Street, then lifts up to form a portal, connecting the playing field with the streetscape. Extending over a stepped landscape, blue soffits heighten the openness of the urban scale portico to the Baker Athletics Complex.
With an exposed concrete and steel structure and a sanded-aluminum facade, the building connects back to Baker Field’s unique history. In 1693, The King’s Bridge, which spanned the Spuyten Duyvil Creek, was the main access route into Manhattan. The current infrastructure of the Broadway Bridge carries the elevated subway, and Broadway, with a lift capacity of hundreds of tons. Its detail and structure are reflected in the Campbell Sports Center.
This article originally appeared in the College Planning & Management October 2013 issue of Spaces4Learning.