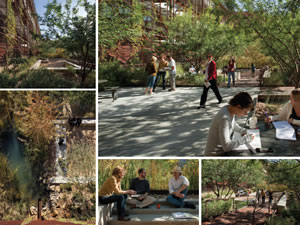University of Arizona
Sonoran Landscape Laboratory

PHOTOS © TEN EYCK LANDSCAPE ARCHITECTS, INC. / PHOTOGRAPHER: BILL TIMMERMAN
To further its mission, the College of Architecture and Landscape Architecture (CALA) at the University of Arizona in Tucson built a new expansion facility that allows students from all three design disciplines (architecture, landscape architecture and planning) the opportunity to work side-by-side in an integrated studio environment.
The site also performs as an ongoing laboratory and demonstration facility for sustainable design in the arid southwest. The new building provided an opportunity for Ten Eyck Landscape Architects to create a high-performance landscape functioning as an outdoor classroom and an entry plaza gathering space. The Sonoran Landscape Laboratory exemplifies the sustainable strategies of water harvesting and reuse, climate regulation, air and water cleansing, all in a thriving desert habitat within an urban campus context.
At the entry plaza, a perforated metal bridge allows water to flow through the space. An accessible, sunken outdoor classroom of permeable stabilized granite provides a place for student study, building projects and gathering.
A vine-covered scrim helps to shade the southern exposure of CALA’s addition while an 11,000-gallon tank collects storm water, gray water and HVAC condensate to support the native garden, resulting in an annual water savings of 86 percent.
The project increased the biomass of the site by 50 percent. The resulting urban wildlife habitat has attracted many species of birds, including hawks searching for ground mammals and reptiles in the garden. The pond is home for endangered fish and is listed by the U.S. Fish and Wildlife Service as a Safe Harbor urban site.
The project won a National ASLA Honor Award, an Arizona ASLA Award of Excellence and an Arizona ASLA President’s Award
This article originally appeared in the College Planning & Management November 2013 issue of Spaces4Learning.