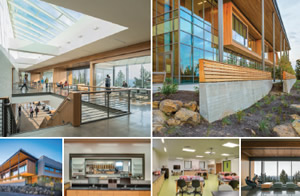Central Oregon Community College
Science Building

INTERIOR PHOTOS © CHRISTIAN COLUMBRES, EXTERIOR PHOTOS © ALAN BRANDT
Nestled in a hillside campus on the side of Bend’s Awbrey Butte, the Central Oregon Community College (COCC) Science Building provides flexible instructional spaces that support innovative teaching and learning. The 45,000-square-foot flagship facility maximizes opportunities for putting learning on display in both private teaching and public spaces.
The building program features two floors of dedicated instructional labs for biology, chemistry, geology and physics. In addition to general-purpose classrooms, learning resource center, herbarium and faculty offices, a wide variety of informal breakout/student study areas are included throughout the building, designed to encourage collaboration and interaction. An alternating sequence of enclosed conference “boxes” and open study lounges runs along the building’s west face, sharing expansive views of Oregon’s Cascade Range with a large two-story lobby and covered terrace.
The challenge of introducing natural daylight throughout the building’s interior, particularly given the hillside site, became an organizing theme for the building’s volume and articulation. A series of skylights overlook the central lab/stockroom area, bringing daylight into the hallways, lobby and the labs themselves via continuous interior glazing between the lab spaces and adjacent hallways. Second-floor light wells draw daylight further down to the first floor core areas. The large interior lab windows and light wells also provide vertical and horizontal visual connections throughout the building.
The building’s material and color palette draws from its high desert campus context, incorporating the cedar and smooth concrete of neighboring structures while adding oak, fir and board-formed concrete to define significant interior spaces. The building’s lab spaces feature high-impact, bacterial-resistant epoxy walls and seamless, chemical-resistant rubber flooring, and employ vivid color to differentiate each discipline area.
The Science Center was a pilot project for Earth Advantage’s Commercial program for sustainability, earning EA Gold certification. It was designed by Portlandbased Yost Grube Hall (YGH) Architecture (www.ygh.com).
This article originally appeared in the College Planning & Management December 2013 issue of Spaces4Learning.