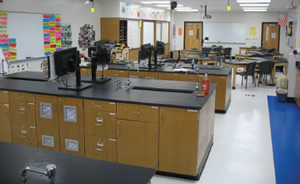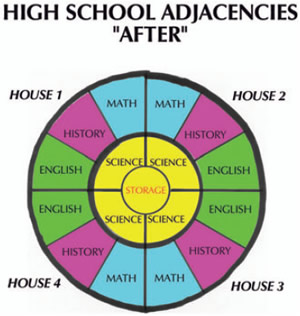Project-Based Learning
- By James T. Biehle
- 12/01/13

PHOTOS COURTESY OF INSIDE/OUT ARCHITECTURE, INC.
Figure 2
I recently attended a stem forum in St. Louis held by the National Science Teachers Association (NSTA), hoping to find out what types of spaces science teachers felt they needed to conduct a STEM program.
STEM, for the uninitiated, is the recent buzzword in educational circles and stands for Science, Technology, Engineering and Mathematics. In the past year or so, a number of schools have added a fifth component, Art, to make the acronym STEAM. Basically, STEM or STEAM means the integration of the four or five academic areas into a coherent program focusing on a number of skills deemed necessary for success in the 21st century.
Science and mathematics have long been linked together, and technology has been worming its way into everyday life as a valuable tool for accomplishing a variety of tasks. Engineering can loosely be defined as the application of science, math and technology to accomplish certain tasks. For example, a scientist postulated that electricity could be generated by utilizing the sun’s rays. Engineers then worked out the practicalities and developed systems, such as photovoltaic panels that would generate electrical power and inverters to change the direct electrical current created into useful alternating current.
In a school environment, the various science disciplines of biology, chemistry, physics and environmental science can readily have interdisciplinary activities resulting in long-term student projects in one or more areas. Typical spaces in a standard science curriculum would normally include lab/classrooms for each discipline, prep areas for teachers to arrange demonstrations and equipment for the lab portions of classes, storage spaces for a variety of items ranging from small amounts of chemicals to a unicycle. A centralized science department faculty office area, accessible to students is also recommended.
Some of the advantages of centralizing science spaces are putting storage and prep areas where they can easily be used by all science teachers, and concentrating those spaces requiring significantly more ventilation than, say, a history classroom, in one area to minimize the expensive ventilation equipment and ductwork required. A diagram of such an arrangement is shown in Figure 1.

Figure 1
The term “lab/classroom” is a shift away from the outdated concept of teaching “book science” in a standard classroom and conducting lab-type activities in a separate, often dingy and smelly space called “The Lab” (cue eerie music). Recent studies indicate that a significantly higher amount of hands-on science can be taught in a combination lab/classroom in which students can move from discussion to hands-on work and back again several times during a single class period (see Figure 2). The NSTA Guide to Planning School Science Facilities Second Edition recommends that science lab/classrooms provide a minimum of 60 square feet per student and be designed for a maximum of 24 students. These recommendations have been adopted by several states, including Massachusetts.
A STEM environment has additional requirements due to the integrated nature of the curriculum and the student projects that are part of the program. Technology should be everywhere, with tablet-type devices traveling with the student and connecting to a wireless network. Some of the spaces mentioned by the conference attendees are described below.
The engineering aspect of the program might well require a centralized CAD (computer-assisted design) lab with larger screens, printers and plotters. Engineering lab/classrooms are also required. These could be similar to physics lab/classrooms with large tables for assembling project materials and a variety of storage units for the many parts and pieces that might be assembled to make such projects as robots (see Figure 3).
Since STEM is generally an integrated project-based program, “collaboration spaces,” where groups of students can meet in a conference room type space to plan and discuss their projects are needed (see Figure 4). Such spaces might also be informal arrangements of seating in a larger “café-type” space (see Figure 5).
Most of the student projects operating in a STEM environment will take place over more than one class period, many extending for several weeks. Project work spaces and storage spaces for the project materials should be provided so that the apparatus can be left in place without fear of damage from the next class to occupy the space. Project spaces should be flexible in their furniture arrangement, allow for the use of power tools, and provide storage racks and shelving of sufficient size for the on-going work (see Figure 6).
Student project spaces should be readily accessible from the science classrooms and also have access to large, open spaces and outdoor areas where the various devices developed in the engineering portion of the program can be operated and/or displayed.
While educators are still working out the nuts and bolts of teaching an integrated STEM program, they seem to agree that types of spaces described above are needed for successfully conducting project-based learning in these integrated disciplines.
This article originally appeared in the School Planning & Management December 2013 issue of Spaces4Learning.