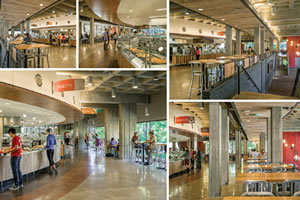University of Massachusetts Amherst: Hampshire Dining Commons

PHOTOS © RICHARD MANDELKORN PHOTOGRAPHY
UMass’ newly renovated residential dining facility opened in August of 2013 following a twoyear, $15.5-million revamp of the original building, constructed in 1966. The transformation of the 46,000-square-foot dining hall, now seamlessly serving 6,000 to 8,000 customers daily, boasts a seating capacity of 650 and a new, cutting-edge, unique fresh food service design concept that Ken Toong, executive director of Auxiliary Enterprises, calls “next-generation campus dining.”
Designing the Hampshire Commons presented several distinct challenges. The existing concrete building featured a central service elevator and back-of-house staircase that could not be moved. Exterior glass walls looking out on the campus surroundings left little option for the typical foodservice “corral” layout, in which patrons enter a confined control space, which would inevitably block the view. “We had no choice but to embrace the infrastructure of the building as it existed,” explains Lenny Condenzio, food service consultant from Ricca Newmark Design, responsible for food service design for the facility, “and we worked from there.”
Enter Centró Fusion. A well-functioning oval concept of twelve platforms, built around the core service transition (elevator and stairs), with all distinct service points working in harmony with neighboring platforms and sharing support areas. This new design concept, a clear departure from the corral layout, is elegant, economical, sustainable and imaginative; rooted in the innovative idea of joining all the unique elements at the center around some common denominator, combining distinct zones into a unified, coherent central space. Regarding functionality, Garrett Distefano, director of Residential Dining at UMass, says, “The Centró Fusion design has great benefits, especially in reducing lengths of lines and food waste, because students tend to take more food when they’re stuck in long lines.” Not only does Centró Fusion excel operationally by bringing everything into the center, it fuses distinct cultures and senses, highlighting a varied and inspiring international menu where food is the star.
This article originally appeared in the issue of .