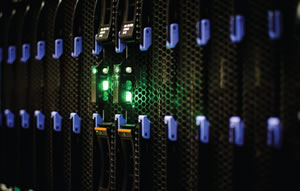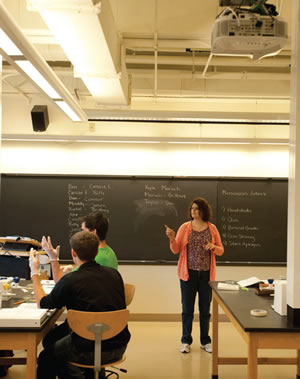Converging Network Services
A facilities manager's guide to integrated control systems on campus.

PHOTO COURTESY OF BOB MICAL
College campuses today are under pressure to serve myriad functions within separate buildings that have historically relied on separate and distinct networks. Isolated pathways, cable plants and active network hardware were traditionally deployed to facilitate the level of functionality needed to service the building, the user and the applications. Examples of these services and applications include: Building management systems (BMS), building automation systems (BAS), Voice over Internet Protocol telephony (VoIP), local area data networks (LAN), storage area networks (SAN), administrative, student and guest access, educational departments, classroom management systems (CMS), learning management systems (LMS), security access systems, point-of-sale kiosks and services (POS) and mass notification voice and video.
Technology has progressed to reduce the need to deploy the separate pathways, cable plants and active components to serve and manage each of these functions. Today, robust network design allows many functions to converge onto a single physical network with distinct isolation and security such that they are “virtually” separate while being “physically” combined.
Network Convergence
A successful converged network design requires much more than a strand of cable to each desktop or user location if it is going to facilitate the level of services that a networked campus will require. With wireless technologies becoming more common, the discussion of a converged network offers additional complexity in terms of controlled access by users of all types. For example, Active Directory services deployed within the network management has the ability to control the permissions of what each authenticated user has permission to access within the network resources.

PHOTO COURTESY OF LEBANON VALLEY COLLEGE
Network convergence offers much more than cable plant and infrastructure design economies. A well-designed network that blends these services becomes a learning and management tool that aids in complete campus management. As concepts of “Big Data” and analytics become more mainstream, the ability to analyze and react to information located within disparate databases affords facility management and educators the opportunity to reduce costs, improve service delivery, and maximize the experience of the building occupants. Examples of converged management include, but are not limited to:
- Room scheduling can manage room access, and also manage HVAC, lighting, window treatments and access to technology. If, for instance, a room is scheduled but not used, a converged network can automatically facilitate reduction of services, reducing overall power consumption and wear and tear on such things as flat-panel displays or video projectors.
- Merging classroom usage data with the transportation management solutions allows for optimization of the flow of people across the entire campus. For example, at a university campus in the Middle East that opened in 2011, faculty and student transit time was reduced by ten minutes by simply staggering the start and end time of the daily class schedules.
- Linking the mass notification systems to the classroom presentation technologies allows for instructions to be given, both audibly and visually, to the building occupants in a guided and structured manner. Appropriate building evacuation can occur when necessary while also allowing stay-in-place management when the situation dictates.
- Merging of the building management and automation systems with the classroom management and scheduling solutions allows for optimization of HVAC systems on a zoned basis.
- Leveraging common security system applications, remote monitoring and support of room presentation technologies can be provided to the faculty and staff by student employees.
- Increasing the frequency of HVAC filter servicing results in decreased maintenance on computer and presentation technologies.
In each of these solutions it was necessary to identify what data was available from multiple departments on the campus and what information could be merged and acted upon. Factors of cost savings, manpower usage and occupant comfort all come into play in determining the return on investment of these solutions. Custom software was then written to mine the data from each source and bring it together into a form that would benefit both facility and educational management.
A Role in Energy Efficiency
The typical design of an energy-efficient building today involves building management solutions that perform a number of tasks: set-back thermostats that adjust room temperatures, daylight harvesting to minimize heat and electrical loads and occupancy sensors that reduce lighting usage. These solutions have shown dramatic energy reduction and cost savings. They do not, however, interact with the presentation and computing technologies that are ubiquitous within the spaces.
Many institutions send staff out every evening to turn off projectors and computers. This is not only an inefficient and unreliable use of manpower; it also reduces the lifecycle of the installed components as they may have been left on the entire day. Network-based room management software packages have been available for a number of years. They provide real-time monitoring of systems along with the ability to turn everything off based upon a preset schedule or single button press. Universities that have deployed these solutions have seen a ROI in less than two years when manpower and equipment lifecycle are factored in.
In a recently completed technology renovation on a midwestern college campus, all of the building management, security and presentation technology solutions were converged to allow a single dashboard view of the status of the classroom spaces. Each department was able to manage and maintain its individual system needs. Efficiencies were further increased when facility management optimized the dashboard to pre-plan usage.
Lighting and room temperature were decreased in unoccupied lecture halls. Once individuals entered the rooms, the automation changed the comfort levels. To avoid placing immediate loads on the HVAC systems and leaving students to wait in dark, uncomfortable rooms, facilities management used the dashboard to adjust the room environment gradually, based upon the scheduled class and anticipated student count.
Cost and Time Savings
Reports from the dashboard also indicated that certain departments and classes were using the presentation systems differently. The campus learned where certain technologies were being underutilized. Feeding this information back to the classroom management solution allowed the university to minimize future equipment purchases in spaces that were not using those technologies.
The real cost savings came when the dashboard was linked to campus security technology. Equipment loss was detected immediately and the security cameras and access control systems were able to identify exactly who had entered the room and when. It did not take long to catch the perpetrators and secure the facility. Equipment loss to theft decreased by 95 percent.
There is no doubt that converging and analyzing this information provides cost savings and energy efficiencies. The success of these solutions relies on bringing all of the associated staff and departments together to identify what information is available and how it can be leveraged to optimize the building environment while maximizing the occupants’ experience.
This article originally appeared in the issue of .