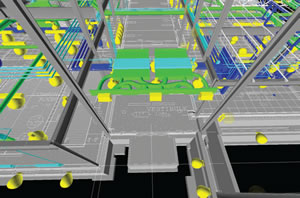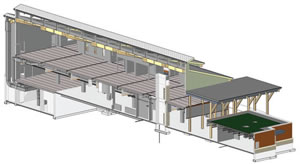Design Decisions: Project Management, Master Planning & BIM
- By Scott A. Kramer
- 07/01/14

ILLUSTRATIONS © PLUNKETT RAYS ICH ARCHITECTS, LLP
To make the most informed design decisions, school districts should follow a regimented approach to any endeavor that may lead to a construction project. This approach should always start with master planning, which sets the stage and builds a case for any project that may arise from this effort. The management of this process is critical to its success and, in an ideal world, seamlessly facilitates the ability to make those occasionally “tough” decisions. One of the tools architects use to assist in the planning process is often referred to as BIM (building information modeling). This design tool can take a project from master planning through construction and finally into facility management. If utilized correctly, the combination of these three components — master planning, effective project management and BIM software — will ensure a project’s success, resulting in client satisfaction and a happy student body, staff and school board.
PROJECT MANAGEMENT: CRITICAL TO A PROJECT’S SUCCESS
One of the first key steps in the architectural
planning and design process is establishing a qualified team. This team is usually led by a project manager, whose expertise and guidance are essential. Project management is one of the most critical components of completing a successful project and a role that requires a sophisticated level of knowledge, coordination and organization. From pre-design and master planning through construction completion and building occupancy, the project manager’s responsibilities include:
- Understanding the decisions that need to be made;
- Organizing the decision-making process;
- Coordinating the involvement of key stakeholders, including students, staff, administration and members of the local community;
- Managing the master planning process;
- Ensuring that the project remains on schedule and within the established budget; and
- Managing “scope creep,” which involves adding additional programs/space without proper attention given to the project’s defined budget and schedule.
While there is no guarantee that the management of a project can be entirely flawless, a project manager’s ability to fulfill these responsibilities is paramount to ensuring a project’s success. Effective project management minimizes change orders, guarantees that expectations are met (and ideally exceeded) and most importantly, results in client satisfaction.
THE MASTER PLAN: AN IMPORTANT PLANNING DOCUMENT
In the most simple of terms, the building process encompasses three phases: planning, design and construction. The planning process involves collecting and deciphering essential information and data and ensures that building needs are prioritized. For school districts, the end result is a comprehensive educational facilities master plan that provides a basis for sound management decisions relative to your facilities.
The master planning process allows school district administrators and school board members to examine the condition of their buildings and decide whether to maintain, remodel, upgrade or replace. The completed document provides both short- and long-range planning solutions, serving as a roadmap for the future of a school district’s facilities. Given the continuously evolving nature of the world around us, we recommend reviewing and updating a master plan every three to five years. This ensures that the document remains relevant and reinforces its accuracy as a planning tool.

ILLUSTRATIONS © PLUNKETT RAYSICH ARCHITECTS, LLP
School districts nationwide are presently faced with many issues, including aging buildings, overcrowding, decreasing enrollment, inefficient heating cooling systems and inadequate technology integration. It’s no secret that educational delivery is changing, and it’s imperative that facilities address this change and transform to accommodate student-centered learning concepts. The master planning process combines an understanding of these evolving pedagogies with a school’s goals and strategic initiatives to deliver a comprehensive document that plans for incremental changes to a district’s facilities.
At PRA, our master planning approach is an eight-step process that involves all key stakeholders, including students, staff, school administrators and board members and local community members. Two potential team structures can be used for the master planning leadership team: one approach is led by the school board, and the second approach is led by the community group.
School board led approach — The school board’s self-assigned mission is to review the budget impact of facilities, establish or verify building capabilities and review educational programs and initiatives. With this approach, three other groups work under the board’s leadership. These groups include: the district administrative group, whose charge is to explain current and future educational programs and interdisciplinary approaches; the community group, which discusses the community’s use of school and athletic facilities and the impact of class size policies; and the architect/project manager, who offers leadership experience in master planning and provides educational space planning expertise and innovative design ideas.
Community group led approach — Should a community group lead the master planning process, the school board will charge the group with examining current and future educational programs, athletics, interdisciplinary approaches, class sizes and community use of schools. The school board then receives periodic reports from the community group, and these reports are further supported by the district administrative group and the architect. It should be noted that this approach will take longer to implement. Presentations by the administrative group, school board and the architect are required to keep the committee well-informed regarding existing facility conditions and current curricular requirements.
Once the leadership team is established, the process can begin. Our eight-step master planning process includes:
Step One: Existing Facilities Survey.
The initial step of the existing facilities survey involves an architectural and engineering analysis of each existing building’s envelope and interior design and assessment of its architectural, mechanical and electrical conditions. This survey also reviews handicap accessibility, space utilization, site characteristics, security and air-quality evaluates the building’s condition related to potential re-use.
Step Two: Educational Space Analysis.
Step Two involves evaluating third-party student population projections, current and future curricula, spatial adjacencies and adequacy of existing spaces. It also includes obtaining student, staff and community member input regarding the use of spaces.
Step Three: Review of Options.
Using information and data gathered from Steps One and Two, options are generated to address and satisfy identified issues. Each option is described in detail, and information regarding associated costs is provided. The intent is to select one option to serve as the basis for the preparation of a more refined concept.
Step Four: Concept Development.
Once an option is selected, an illustrative concept is generated. Renovation or addition projects feature color-coded plans to show current and new departmental configurations and adjacencies and to illustrate the extent of the remodel.
Step Five: Site Utilization.
A review of the site’s existing conditions determines the impact of potential building additions upon the site’s open space, athletic areas and pedestrian and vehicular circulation. The review includes potential impact on wetlands, drainage and storm water management, utility easements, and existing landscaping and topography. Findings from this step may be incorporated into the illustrative concept described in Step Four.
Step Six: Project Development Scheduling.
A detailed schedule and timeline for capital expenditures are developed for each potential project.
Step Seven: Project Cost Estimating.
This step creates a cost estimate for the construction portion of each project. Anticipated project costs, such as fees, reimbursable expenses, permits, furniture/fixtures and equipment (often termed FFE) and moving costs, are also developed. Costs are evaluated both in terms of present day value and future value, considering the factor of average inflation rates for the construction industry.
Step Eight: Reporting.
The final report typically includes the materials developed in the previous seven steps, narratives supporting conclusions and recommendations and information provided by the school district and third parties, such as population studies, policy guidelines and mandates. It is presented in hard copy and electronic formats, allow school districts to post the information to their websites for public viewing.
As previously mentioned, educational delivery is drastically changing, and school districts must be prepared to respond to these changes and adapt accordingly. The master planning process will determine if facilities have the basic configuration, attributes and structural flexibility to permit updates to address these changes, providing school districts with a research- and fact-based plan for the future of their facilities.
BIM: AN INVALUABLE TOOL
BIM is an integrated system that allows architects, engineers and contractors to illustrate every aspect of a building in one complete, three-dimensional digital model. To further reinforce a master plan’s credibility as a planning document, BIM (building information modeling) may be used to graphically represent a building’s space program, providing the owner with 3D visual representations. It is a tool that should be utilized throughout the entire design process, from master planning to construction.
Additionally, the software enables all disciplines to coordinate and collaborate through one database, which enhances the ability to efficiently illustrate design intent to the client and succinctly identify and resolve design conflicts. Throughout the schematic design and design development phases, BIM is used to design and develop a 3D model, and the entire project team, including all key stakeholders, reviews the model at multiple completion points.
Construction documents are then generated in BIM, using the 3D model as the guiding framework. Realistic levels of construction are shown, which allows designers to create 3D exterior and interior views and construction details. The collaborative and highly detailed nature of BIM further reinforces its credibility as an invaluable tool in the architectural industry. Clash detection software analyzes the model in real time to ensure all disciplines are coordinated, and the end result is a deeper understanding of the facility’s design and a clear understanding of the vision for the project.
The digital model can also be used by facility owners as an operations and management tool throughout the building’s life cycle. Owners can perform further building performance analysis to assess energy performance, manage operations and maintenance, maintain asset and equipment inventory and perform remote monitoring.
DESIGN DECISIONS: COLLABORATION IS KEY
Any major project requires decision-making, and the architectural industry is no stranger to this fact. The key to effective decision-making, however, is collaboration. Design is a collaborative effort, and one that requires input from the entire project team. A collaborative work effort combined with proper planning, productive project management and efficient design tools will ensure a project’s success.
This article originally appeared in the issue of .