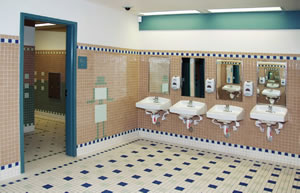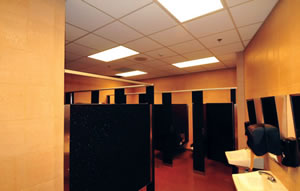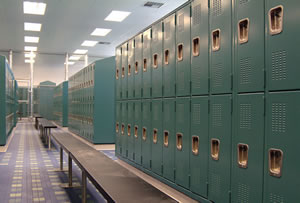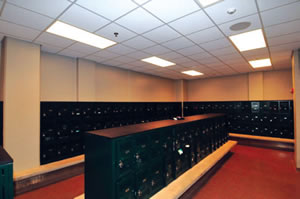Best Design for Restrooms, Locker Rooms

PHOTO COURTESY OF CLARK COUNTY SCHOOL DISTRICT
Kudos to hard-working maintenance staff, who, day after day, tackle cleaning and maintaining school restrooms and locker rooms. It can be a thankless job; it can be a challenging job. But it doesn’t have to be. Here, experts share their thoughts for both design and material choices to make restroom and locker room maintenance a snap.
Design considerations for maintenance ease
“When we were designing Blue Valley Southwest High School, which opened in 2010,” says Dave Hill, AICP, REFP, executive director of Facilities and Operations for Blue Valley School District (BVSD) in Overland Park, Kan., “we put a lot of thought into the design to allow both the restrooms and locker rooms to be more effectively cleaned.” One of the ways the design team did that was by ensuring that the width of the aisles in the locker rooms accommodated automated floor cleaning machines with the same efficiency that they do in the hallways. “It improved cleaning efficiency and productivity,” he says, “which we need to bear in mind as we continue to decrease our custodial staff from ever-tightening budgets.
“Another thing we considered,” Hill continues, “was the location of power sources for the cleaning equipment, placing them where they’re actually needed.” With a $155-million operating budget, 22,000 students and 34 schools (20 elementary, nine middle and five high schools) in the district, custodial and maintenance teams have to appreciate that thoughtfulness.
Smart ideas, indeed. Michael R. Maloney, LEED AP BD+C, design director and project manager for Chicago-based Legat Architects, builds on Hill’s strong start: “A janitorial closet should be located in close proximity to restrooms and locker rooms for quick response to clean up in the case of spills or overflows.”

PHOTO COURTESY OF BLUE VALLEY UNIFIED SCHOOL DISTRICT
Let’s get more specific. Here are individual design considerations for these areas.
Restrooms: “Think about the process of using the restroom,” says Maloney, “to inform design strategy. For example, there are a lot of sinks available with touchless, senor-operated fixtures built in so that hand washing is a quick, easy process. I prefer independent sinks without countertops, as countertops are both challenging to keep clean and hold water. Also, pay attention to the proximity of hand dryers to sinks. If you put them too far away, water drops across floor, which becomes a slip-and-fall hazard and also becomes dirty from being walked through.”
Also, facility managers want to keep as much off the floor as possible so that they can easily clean restrooms without obstructions. That includes using wall-hung toilets and wall/ceiling-hung partitions.”
- In the same vein of permitting the process to inform the design, Edward Soots, AIA, LEED-AP, senior associate at LWC Incorporated, with offices in Dayton, Ohio, and Richmond, Ind., recommends keeping the room arrangement simple, which allows for a quick look in by an adult to supervise when needed. He also notes that, “when arranging restrooms entrances, it is important to take the sight lines into consideration, including the placement of mirrors, which might provide views where you might not want them. I’ve seen that mistake before!
- “Unless code prevents it,” Soots continues, “we do not normally use doors on restroom entrances so that, if there is a disturbance inside, it can be heard from the hallway. It also allows for easy access in and out.” Similarly, in elementary schools, putting the hand-washing area outside the restroom is a way to monitor students at the place where most mischief happens, at the sink.
- Regarding not using doors on restroom entrances, Maloney is observing more and more requests for doors. “Administrators want doors on restrooms for security purposes,” he says. “They do a sweep at the end of the night and lock them down because open toilet areas become potential spaces for students to hide out in after hours. That means door sequences must be addressed in terms of both hygienic and security issues.”
Locker rooms: “With locker rooms,” Maloney continues, “designing for ease of maintenance has a lot has to do with the design and proximity of showers to other spaces. For example, where you have a shower area, you need a drying area. If the locker room is connected to a pool, be sure to provide suit spinners and hooks so suits can hang to finish drying. Include sufficient floor drainage because some students will choose to not use the suit spinners and leave wet suits hanging from locker doors to drip onto the floor. A laundry room within the locker room offers an appropriate place for dirty towels, rather than collecting in heaps on the floor. Having a set location for all these elements is important.”

PHOTO COURTESY OF BLUE VALLEY UNIFIED SCHOOL DISTRICT
Another consideration is circulation to from pools. “We recently completed a high school pool/locker room renovation,” Maloney says. “We noted that it’s important to have wet and dry corridors leading from the locker room to the pool. The wet corridor is like a car wash, with showerheads that spray you down as you walk through. A toilet area off the wet corridor means students don’t have to trek through the locker room dripping wet. The dry corridor is for people not using the pool, such as parents who’ve assisted children in the locker room or coaches dressed in street clothes.”
- While this article focuses on design and material selection for ease of maintenance, the experts also shared information about privacy and safety. For example, Soots is seeing a trend toward separate changing rooms adjacent to the main locker space. “For students who are not comfortable changing in front of their peers,” he says, “changing rooms provide privacy.” He also is seeing a trend toward enclosed shower stalls, as opposed to a bank of showerheads in a large shower room.
- The locker area itself is generally designed so that the space is as open as possible, with no concealed areas. This provides an added benefit of creating a gathering space to assemble a team or class for planning or instruction. “It is also our goal to have supervision from the instructor’s or coach’s office into the locker room to monitor student activity,” Soots says. “There is a balance, though, between providing a means for the coach or instructor to see what’s going on and students feeling like they are being watched, so a window with a blind is usually provided between the office and locker room.”
Material considerations for maintenance ease
“Using durable materials is the beginning of maintaining a clean and attractive space,” says Soots. And, no doubt, a lot of materials go into the construction of locker rooms and restrooms. Here’s what the experts have to say about most of them.
Floors: Tile is still a popular choice, for both floors and walls. “We use ceramic tile on the floors and walls in both restrooms and locker rooms,” says John Cernusca, AIA, manager of Design Management for Clark County School District (CCSD) in Las Vegas, “which makes it easy to wet clean. We don’t use vinyl tile or terrazzo simply because we have 350 schools to clean.” Soots notes that ceramic tile is a solid choice because it provides a great surface for longevity and cleaning, but also offers the potential to add color and pattern to enhance a space’s appearance.

PHOTO COURTESY OF CLARK COUNTY SCHOOL DISTRICT
Keep It Clean. One of the prime considerations when designing restrooms and locker rooms has become how to make them easier to keep clean. With a little bit of forethought and the correct approach, it isn’t that hard to do. The result, in addition to the labor saving factor, is a nice facility for students that still allows for a feeling of privacy.
Maloney recommends, when using ceramic tile, ensuring the backing material is a cement board product: “Obviously mold is a big concern in humid environments,” he says. “You want to resist it by choosing materials that won’t promote mold growth.”
But ceramic tile isn’t the only floor choice. “We use a seamless resinous epoxy floor system in both restrooms and locker rooms,” says Hill. “We’ve also used sealed concrete, but we believe a seamless epoxy floor gives more consistent and hygienic floors.” And Maloney is seeing more vinyl sheet goods than ceramic tile, noting that it offers a more hospitable, rather than utilitarian, look.
Walls: “We pay great attention to how the walls are finished,” says Hill, “which are often overlooked and equally important, if not more important than, the floors. To that end, we use tile for cleanability, and do not recommend drywall below six or seven feet in height, for more effective cleaning and sanitizing.” Stainless steel transition strips can be used between different tiles, depending on the tile that’s chosen, says Maloney, to add a bit more design without adding a lot of cost.
And, where budget is a challenge, concrete masonry unit (CMU) can be used on dry walls, then covered with an epoxy paint, which adds a bit more richness and stands up to consistent cleaning, according to Soots.
Ceilings: Yes, even ceilings must be considered for maintenance ease. Here, Maloney opts for vinyl faced or Mylar ceiling tile for cleanability.
Toilets: Both Cernusca and Hill recommend, as Maloney already observed, wall-mounted toilets, which make it easy to clean — and to clean thoroughly — the floor under the toilets.
Sinks and countertops: Cernusca opts for stainless steel vanities and sinks, with vandal-proof attachments, as a means of keeping maintenance simple at CCSD, the fifth-largest district in the nation, which educates nearly 318,000 students with a $2.2 billion annual general operating budget. “In fact,” he notes, “we use vandal-proof attachments on most things, because it’s an important issue for us, and we use stainless steel in numerous places, including mirrors and toilet paper dispensers.” He prefers stainless steel sinks to ceramic, which, he says, is scratchable, cracks and gets dirty.
Paper vs. air hand drying: “We’ve come down on the side of air dry in locker rooms,” says Hill. “They’re not always the best solution if you’re in an acoustically sensitive environment like classrooms but, in the locker room environment where acoustics is not as much a concern, we fall on the side of air dry. It also gives a completely touchless experience, which we strive for.”
Cernusca is in agreement, noting that paper towels are messy: “The students leave paper towels all over the place, and they end up clogging sinks and toilets.”
Toilet partitions: When it comes to partitions, three experts opt for solid polymer plastic (HDPE), for its ability to withstand graffiti and vandalism; the fact that it is easy to clean, durable, available in numerous colors and recyclable; and because it doesn’t rust as metal does. Another solid option, which is what Cernusca uses, is phenolic. He likes it because it is scratch resistant, easy to repair, and available in dark, speckled colors that resist graffiti.
Lockers: In terms of maintenance, there are a couple of different locker options. “We see a lot of fully welded metal,” says Maloney, “because owners want durability. But HDPE is also a popular option, which, while a bit more expensive, is a bit easier to keep clean.”
Locker height is also a consideration. “It’s more than a safety issue,” says Hill. “If they’re too tall, they don’t get dusted as often as they should. With a lower height, they can be cleaned more effectively.”
Bases: “We use sealed concrete bases for our lockers and benches,” says Hill. “We’ve learned that wood rots and metal rusts in humid environments. Sealed concrete produces the longest- and best-wearing products.”
With 17 years under his belt at CCSD, Cernusca uses his own district as an example of why he recommends designing and choosing materials for safety, ease of maintenance and durability: “In our district, there are many facilities and a small maintenance department that doesn’t grow as the district grows, so these three criteria are highly important to us. I can joke that we are looking to achieve zero maintenance but, the reality is, it isn’t possible.”
This article originally appeared in the issue of .