Green Dining at Boston University
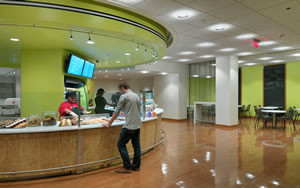
PHOTOS © RICHARD MANDELKORN
Prior to the sustainability revolution, academic buildings consumed environmental resources much like any other, with lighting and HVAC running unscrupulously through the day. Dining facilities epitomized this on/off operations approach, thanks to characteristic steam tables leaching nutrients from food and kitchen ventilation consuming power without regard to prep cycles.
Boston University (BU) represents the new state of the art in this realm. Having launched an official sustainability program in the 2008/2009 academic year, BU strives for a leadership role in higher-education sustainability, which it achieves through unprecedented partnerships and ahead-of-the-curve work. One of the school’s earliest initiatives for its new program was a 2009 design competition to realize its first high-performance building, the Center for Student Services (BUCSS). In briefing five architecture firms for concept submissions, BU stipulated that the building’s design needed to achieve LEED certification and abide by the Massachusetts Stretch Energy Code. “Everybody eats, and today people feel particularly connected to their food, so dining offered a really powerful way to engage people with what we’re doing,” BU’s Sustainability Director Dennis Carlberg observes of the building, almost half of which would be dedicated to three relocated restaurants operating as the Marciano Dining Commons.
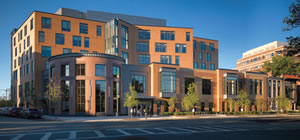
PHOTOS © RICHARD MANDELKORN
The winning design would also need to deliver the best solution for BUCSS’ tricky context between a historically residential section of Boston’s Back Bay and the taller urban development of Kenmore Square. Moreover, its 120,000 square feet of programming had to be configured on a site with an effective buildable footprint approximately one-fifth the size.
Bruner/Cott, which has more than 25 years of experience in designing sustainable structures and college dining facilities, carefully developed a scheme that reflected all of BU’s priorities, and received the commission. Changed relatively little between contracting and realization in fall 2012, the facility echoes the scale and architectural features of the Back Bay, setting a seven-story component back from the cornice line. Student uses are visible but kept within the building to minimize spill-over, and operations like recycling and compositing are similarly contained to prevent noise, odors and visual clutter from disturbing neighbors.
Design of the Marciano Dining Commons parallels our firm’s treatment of the building overall. Space was distributed over the three lowest floors in response to the small footprint, and decentralized dry and refrigerated storage provides immediate backup to each cooking venue. Minimizing back-of-house corridors and melding exhibition prep and cooking functions with the public venue made the most use of every square foot.
Sustainable Programming Informs Green Building
From the earliest phases of BU’s formal sustainability programming, the school pursued its work with what Carlberg calls “a holistic perspective,” and BUCSS was no different. “We’re always looking for the synergies between values, so we can leverage the most out of our efforts,” he says. The design of the BUCSS delivered on this front.
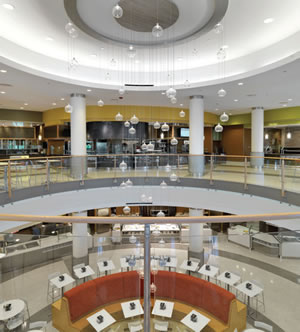
PHOTOS © RICHARD MANDELKORN
Bruner/Cott has an extensive sustainable design portfolio in the academic sector — campus commissions at Harvard University, Macalester College and MIT, among others, have earned LEED certification, including two Platinum ratings. The firm is also finalizing the design of a net-zero campus building poised to meet Living Building Challenge standards. Based on this track record, Carlberg and his colleagues trusted Bruner/Cott and deferred to their “green” knowledge during the BU project.
This license manifested most strongly in terms of BUCSS’ passive performance, which was leveraged to improve the Marciano dining experience. Extensive glazing on the east and north elevations ensures picturesque views between the two floors of board-plan dining; transparency of these facades, working in tandem with a sky-lit stairway, also maximizes penetration of diffuse daylight. The stairs channel some daylight into the basement level, where additional restaurant and retail operations are located. By treating the stairs attractively, able occupants are dissuaded from more sedentary elevator usage.
Dialogue about Marciano’s engineering underscores the architect and client’s mutual contributions to the holistic sustainability of the building. Bruner/Cott identified variable speed, on-demand kitchen hoods and controls as a key green improvement early on, as firsthand experience had already confirmed dramatic energy savings. In addition to reducing environmental footprint and associated costs, this ventilation is quieter and more comfortable for both workers and customers. In turn, Carlberg says his team very clearly wanted to employ closed-loop pulping from the first design charrette. This system reclaims all waste food products from production and dishwashing to produce a compost material. Consulting designer Colburn & Guyette refined the spatial relationships between the needed equipment.
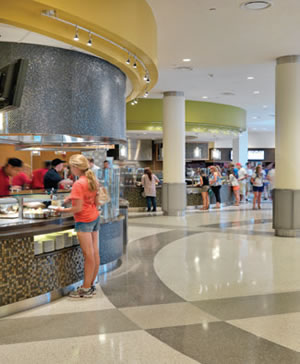
PHOTOS © RICHARD MANDELKORN
Multi-stakeholder collaboration informed every phase of the project thereafter. Pushing the kitchen hoods to peak performance required several sessions with the design team, manufacturer engineers and BU facilities teams to fine-tune their installation. Sabrina Pashtan, sustainability coordinator for BU’s dining services, describes a similar learning curve concerning pulping.
Outcomes and Lessons Learned
Optimization has had immediate payoffs. Pashtan confirms that the variable speed, on-demand ventilation consumes about half the energy of traditional technology. Pulping, meanwhile, eliminates wet garbage collection being transported through the building. More important, the process “takes out 95 percent of the water from the food waste. That significantly reduces the waste and decreases hauling from six days a week to one day a week.” For these efforts, BUCSS is LEED-Gold certified, and Marciano Dining Commons’ three eateries each received four-star ratings from the Green Restaurant Association — the only superior grades for on-campus dining in the nation.
The quantitative data are equally promising. BU has reduced energy by five percent and greenhouse gas emissions by 21 percent since base year 2006, despite 14 percent overall growth since then. In that period, overall waste fell 12 percent, and waste diversion rose to approximately 30 percent. And while BUCSS may just factor into these overall statistics, the new building has been undeniably popular. Indeed, Pashtan reports that Marciano outperformed usage forecasts from day one, serving 6,500 meals a day.
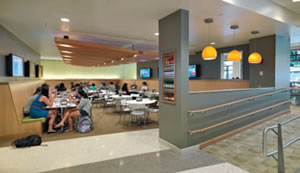
PHOTOS © RICHARD MANDELKORN
Bruner/Cott continues to communicate with BU and Carlberg about BUCSS, curious about how the school is capitalizing on the building’s magnetism. Carlberg is partnering with faculty to make BUCSS’ green roof accessible for pedagogy, for one example. He also remarks about the time horizon required of translating the energy model into the day-to-day operation of building automation systems. Whereas adjustments to hood exhaust and waste pulping were completed fairly swiftly, orchestrating daylight and occupancy sensors and their associated overrides has proven more labor-intensive.
Environmental systems generally do not just plug and play. So while BUCSS is a project worthy of replicating, that its optimization is still a work in progress should also inform the expectations clients have of green facilities. Of course, getting up and running is not unlike the evolution of sustainable dining itself. Whether localizing procurement or educating consumers about waste diversion, it is a process of constant improvement.
This article originally appeared in the issue of .