Reaching for Net Zero in School Design
- By Laura Wernick, Matthew LaRue
- 08/01/14
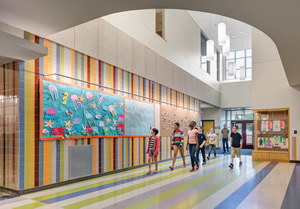
PHOTOS COURTESY OF HMFH ARCHITECTS
What does “Net Zero Ready” mean anyway? That question is frequently heard when discussing the new Pell School in Newport, R.I. Anyone who knows the school realizes it is energy efficient; it was recently declared a Green Ribbon School by the U.S. Department of Energy. Yet the term net zero ready is perplexing and the question is understandable given the lean budgets of public school design and construction.
The answer is nuanced and complex. The best place to start is with a definition of net zero. A net-zero building is one that produces more energy, renewably, than it consumes within the course of a year. Some buildings don’t quite achieve net zero performance at opening. They are designed to achieve it at a later date when additional renewable systems, such as photovoltaics or geothermal, can be purchased and installed. These facilities, including the Pell School, are consciously designed at a net-zero-ready level.
RISING CHALLENGE WITH LARGERSCALE BUILDINGS
The larger a building gets, the more difficult it becomes to achieve net zero or net zero ready. At 105,000 square feet, the Pell School is on the large end of the spectrum for an elementary school. Right now there are only a few buildings of any type in the entire country as large as the Pell School that are classified as net zero. The National Building Institute (NBI) uses “Energy Use Intensity” (EUI) to measure efficiency of buildings. According to the NBI, the average EUI for net-zero educational buildings nationally is 22 kBTU/SF/YR. The Pell School is modeled to operate at a very efficient EUI of 33 kBTU/SF/YR; an achievement for a building in the Northeast.
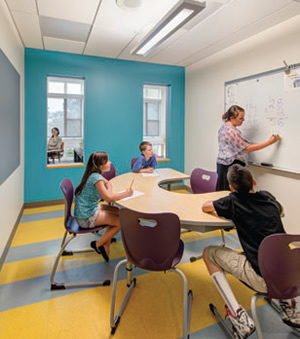
PHOTOS COURTESY OF HMFH ARCHITECTS
The Pell School is so energy efficient and adaptable that it is considered a net-zero-ready building. With the addition of a 1,100-kW photovoltaic system of in the future, the school will be an actual net-zero building. The roof is designed to take the weight of photovoltaic panels so, as the community can afford to purchase and install them, the building will be less and less reliant on traditional fuels. This level of efficiency is particularly significant because of the Pell School’s size and because it was built under the especially challenging construction cost constraints facing public schools today.
PLANNING IN FOUR KEY STEPS
A careful planning process is critical to achieving the goal of net zero ready. Joe DaSilva, the School Construction coordinator for the Rhode Island Department of Education, and a vital partner in the project, succinctly outlined the key elements of the planning process. “There are four steps in the planning process. First, any potential use of energy must be scrutinized and minimized to the greatest extent possible. Second, the systems must be made as efficient as possible. Third, employ renewable energy sources to the extent that they are available and affordable. Fourth, is to work with the users to minimize unnecessary energy use and to make sure all systems are being operated and maintained properly.” He goes on to say, “while people think that energy efficiency means expensive or elaborate systems, the Pell success proves that by following the steps of a careful planning and design process, high levels of energy efficiency can be achieved on a very tight budget.”
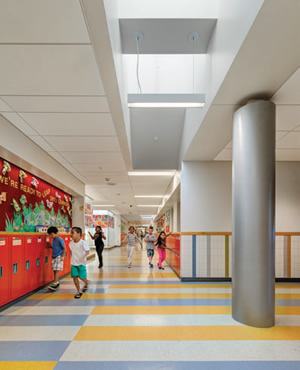
PHOTOS COURTESY OF HMFH ARCHITECTS
SWAPPING AC FOR DEHUMIDIFICATION
The Newport Building Committee understood from early on that almost every project decision would have to be made through the filter of energy use. Newport is a city on an island with hot and humid weather starting as early as May and lasting through September. The need to provide a comfortable learning environment is essential during these months, especially with Newport’s planned summer school program.
The committee agreed to adopt a dehumidification displacement system rather than a conventional air conditioning system to achieve both energy efficiency and comfort. In a community where summertime air conditioning is considered a necessity, the decision to shift to a low-flow displacement system was not easy. That decision reduced the energy consumption at least 25 percent over a conventional fully air-conditioned variable air volume system. The feedback has been positive. As one second grade teacher notes, “I love coming into my classroom, with its windows and views of trees. Best of all, it is comfortable.”
BUILDING THE BEST ENVELOPE
The insulating and infiltration treatment of the building envelope — its walls, windows and roof — was also critical to the overall energy performance of the school. A well-insulated building not only reduces the amount of heating and cooling required, it also allows for the use of a smaller, more efficient boiler for the mechanical system, which saves additional energy.
Although budget constraints at the Pell School did not allow the use of as much insulation as desired, the overall insulating value was about 35 percent more than required by code.
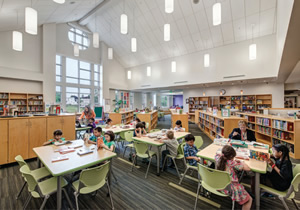
PHOTOS COURTESY OF HMFH ARCHITECTS
LOWERING LIGHTING COST
The other major focus in reducing energy is the electrical system and specifically lighting, which makes up about 25 to 35 percent of electrical energy consumption in a building. Lighting is typically low hanging fruit when assessing energy reduction targets. Efficient lighting starts with the building’s orientation on the site. At the Pell School, the rectangular site oriented on an east-west axis allowed the school to be designed with the all of the classrooms facing north and south. This configuration is ideal because north- and south-facing classrooms are less energy intensive than those facing east or west.
The north side receives good, uniform skylighting that is easy to control. In any season, the sun is the highest from the south, and therefore is most easily controlled to avoid interior glare and overheating. East and west sunlight is more difficult to control for glare and unwanted heat gain. Windows oriented east or west require shades to be closed more often, thereby reducing the effectiveness of daylighting strategies. North and south facades are also not subject to the same wide thermal swings over the course of a typical day that east and west facades are, and therefore thermal comfort is easier to maintain in classrooms along the north and south sides.
HARVESTING DAYLIGHT
The best classroom space for daylight harvesting is shallow, with high white ceilings and generous windows. This is often at odds with functional necessities, building cost, site limitations and the need to maintain a spatially efficient plan and a compact thermal envelope. At the Pell School, compact floor-to-floor heights reduced the opportunity for high ceilings. But tilting the ceiling upwards towards the exterior wall, and towards the source of daylight, resulted in an interior flooded with natural light. This improved the quality of the interior environment and enhanced the effectiveness of the learning taking place inside.
Daylighting at the school is further improved by the addition of a light shelf at the south facing windows. The light shelf is a horizontal plane on the interior side of the windows about threequarters of the way up the window. It blocks the direct sun, causing glare on surfaces like desktops and whiteboards, yet allows more daylight into the room.
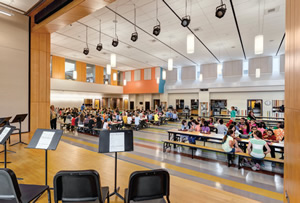
PHOTOS COURTESY OF HMFH ARCHITECTS
A white top surface on the light shelf reflects sunlight onto the sloped ceiling, bouncing it deep into the space and getting light farther into the room than the light coming directly from the windows. The light shelf material in the Pell School is translucent; about eight percent of the daylight shines through the light shelf, creating a luminous light beneath while still providing plenty of upward light reflection. The window roller shades are split at the light shelf, with an upper shade for the glazed area above, in a light-colored shade cloth with a low openness factor, and a darker shade below with a denser, three percent openness factor. The different shades can be configured according to the specific lighting conditions at the time, resulting in the best combination of glare control and daylight harvesting.
Use of high reflectance colors is one of the most cost effective techniques for reducing lighting energy costs. Surface colors have a significant impact on lighting efficiency. The darker the room colors, the less light is bounced around in a space. This requires a greater reliance on artificial lighting. The color scheme of the Pell School classrooms was selected to deliver maximum daylight into the classroom by providing high Light Reflectance Value (LRV) colors in most of the surfaces. With the combination of the light shelf, sloped ceiling, and high LRV colors, the need for electric light is minimized. Because electric lighting produces heat, reducing fixtures also reduces the cooling load in warm weather.
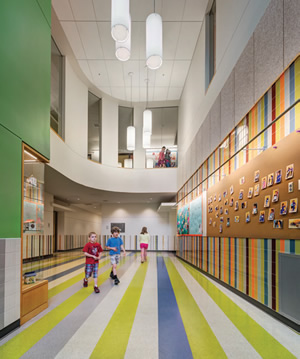
PHOTOS COURTESY OF HMFH ARCHITECTS
ADOPTING SENSOR AND LED TECHNOLOGY
These passive lighting strategies have no impact if the user leaves the lights on. Because it is difficult for the teachers and students to always remember to turn off the light, automated sensors were used to dim or turn the lights off when they are not being used. When the room is not in use, the sensors turn off the lights.
The Pell School design also makes use of a daylight harvesting approach that includes an automated dimming system. Sensors detect when there is enough natural light at points within the space and control the light levels of selected fixtures.
The light fixtures selected for the classrooms are a combination of fluorescent and LED. LED fixtures are 25 to 30 percent more efficient than comparable fluorescent lighting designed at the same lighting level. The one negative is that LED has traditionally been more expensive. LED cost has come down dramatically since the Pell School was constructed, so it would be possible today to further reduce the electric power needed for lighting by increasing the percentage of LED fixtures in the school.
To enhance performance, the users of the Pell School are very conscious of the status of the building and work hard to monitor and control energy use. The maintenance staff is trained to keep the systems tweaked to optimum efficiencies. Teachers are trained and quite conscious of minimizing artificial light within their classrooms.
For school administrators and architects seeking a more inspired approach to energy performance, the lesson learned with the Pell School is to aim high. With an opportunistic evaluation of sustainable measures and a long-range view of renewable alternatives, a net-zero-ready building can be achieved. Getting there within the limitations of a public school budget will require a collaborative commitment. By taking up the challenge and working together, designers, funding authorities, administrators and school staff will accomplish an enduring legacy for the community and for generations of students to come.
This article originally appeared in the issue of .