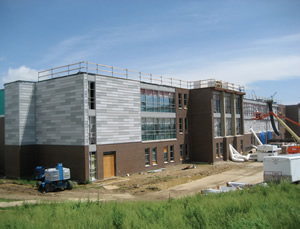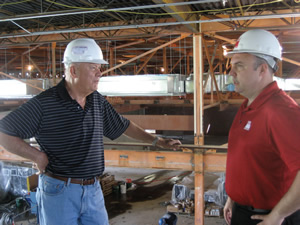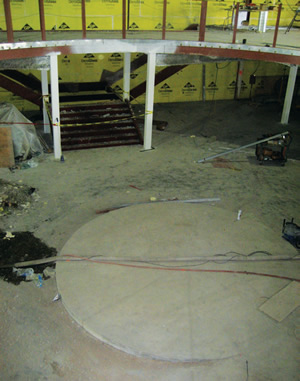Renovating, Reusing Facilities

PHOTOS BY SCOTT BERMAN
Construction is not just about building, and the process of renovating and greatly expanding two high schools in Decatur, Ill., is a case in point. It has been a major, multi-pronged undertaking that’s telling of the kind of challenges some districts must overcome to get projects done.
That undertaking included an intensive outreach effort to engage the local community and to work with regional stakeholders to gain support for a one-percent county-wide sales tax to finance the projects. The referendum narrowly passed in the 11-district county in 2010, enabling Meridian, Ill., to expand its high school, and the Decatur district to transform its Eisenhower and MacArthur high schools.
It also took vision, and lots of it. As Decatur’s District Superintendent, Gloria Davis, says, “We spent a time of time communicating and educating, helping parents and residents to see that this is something that not only will strengthen the education of children, it will strengthen the community as a whole. This is a community project as well as a high school renovation project.” Getting that point across, she says, “was huge.”
Work in Decatur started in 2012 — classes started at the completed Eisenhower this January, and will start at MacArthur in January 2016. The district has moved youngsters temporarily into other schools during construction — a procedure necessitated by the community’s strong interest in keeping two high schools, Davis points out. The logistics are complicated, but are predicated on just one move for each student.
School Planning & Management magazine visited the Eisenhower work site in 2013. General contractor Nicholas & Associates was hard at work as Phil Hazenfield, the district’s facility project manager, and Todd Cyrulik of the design team at BLDD Architects, walked through. Hazenfield and Cyrulik described the details of adding 24,000-square-feet of space to the building, removing some curtain walls and replacing them with exterior brick, abating asbestos; and in one of a number of sustainability measures, installing a geothermal system for heating and air conditioning.

PHOTOS BY SCOTT BERMAN
Some other features of the design:
- Creating space for collaborative faculty sessions, and setting time specifically for such sessions.
- Providing a nurse’s office that, with a separate entrance, also serves as a community clinic.
- Renovating auditoriums in both high schools to enable their use by community groups as well.
- Including moveable walls between some classrooms to foster co-teaching.
In another feature, workers created a large, central commons space for multiple uses, including a food court-like cafeteria and a stage in the round for presentations. It’s a dramatic focal point of the evolving Eisenhower building that itself underscores a key goal of the facility planning process: that the school is designed to be open and non-traditional, presenting a campus-like atmosphere. Cyrulik explains, “The large open space is a new fusion space we call the Information Commons´. It will house traditional activities, such as library functions, but will also host more social learning and collaboration-based activities. The goal is to revitalize the seeking of information, in all forms, for the 21st-century learner by removing the barriers that have previously limited the use of libraries to more formal and quiet study.”
Other spaces will be divided, by grade levels, into small learning communities, designed for styles of learning, as opposed to traditional teaching, with areas for groups, informal learning and flexible spaces all underscoring an emphasis in the district on how people learn today and tomorrow.
Getting to that point took activities that speak to how districts and architects are working together today. Take facility planning, for example.
Irene Nigaglioni, the past chairperson of the Council of Educational Facility Planners International and partner of the Dallasbased PBK Architects, notes that there is more interaction between architects and educators today. Indeed, she notes, “instruction and construction stayed away from each other most of the time.” Times have changed. “Today, it is very common and quite necessary for the architect to be involved in the visioning and goal-setting for the district’s educational process,” says Nigaglioni.

PHOTOS BY SCOTT BERMAN
Setting the Stage. Part of the district’s renovation of the Eisenhower High School in Decatur, Ill., included adding 24,000 square feet of space, which includes the new common area pictured under construction above. The central commons space is designed for for multiple uses, including a food court-like cafeteria and a stage in the round for presentations and is being called the Information Commons. It will also house traditional activities, such as library functions, but is intended to be used for social learning and collaboration-based activities.
To take one example, professional learning communities (PLCs), Nigaglioni says that during a new high school construction project, it was helpful for her to engage educators on how PLCs “would affect the facility design. I was able to show them how that created the need for meeting spaces, formal and informal, interior and exterior, for the staff to meet and work together, away from their rooms.”
The conversation generated more ideas. “I also showed how some of these spaces could also be used by students, and how they created possibilities for different group dynamics, she explains. The conversation helped point out “why doing away with the traditional classroom structure would facilitate conversation and collaboration between teachers… they realized how the built environment and instruction need to be linked together and planned together in order to provide the highest quality learning environment.”
In one instance, Nigaglioni worked with the Lewisville to be open and non-traditional, presenting a campus-like atmosphere.
Cyrulik explains, “The large open space is a new fusion space we call the Information Commons´. It will house traditional activities, such as library functions, but will also host more social learning and collaboration-based activities. The goal is to revitalize the seeking of information, in all forms, for the 21st-century learner by removing the barriers that have previously limited the use of libraries to more formal and quiet study.”
Other spaces will be divided, by grade levels, into small learning communities, designed for styles of learning, as opposed to traditional teaching, with areas for groups, informal learning and flexible spaces all underscoring an emphasis in the district on how people learn today and tomorrow.
Getting to that point took activities that speak to how districts and architects are working together today. Take facility planning, for example.
Irene Nigaglioni, the past chairperson of the Council of Educational Facility Planners International and partner of the Dallasbased PBK Architects, notes that there is more interaction between architects and educators today. Indeed, she notes, “instruction and construction stayed away from each other most of the time.” Times have changed. “Today, it is very common and quite necessary for the architect to be involved in the visioning and goal-setting for the district’s educational process,” says Nigaglioni.
To take one example, professional learning communities (PLCs), Nigaglioni says that during a new high school construction project, it was helpful for her to engage educators on how PLCs “would affect the facility design. I was able to show them how that created the need for meeting spaces, formal and informal, interior and exterior, for the staff to meet and work together, away from their rooms.”
The conversation generated more ideas. “I also showed how some of these spaces could also be used by students, and how they created possibilities for different group dynamics, she explains. The conversation helped point out “why doing away with the traditional classroom structure would facilitate conversation and collaboration between teachers… they realized how the built environment and instruction need to be linked together and planned together in order to provide the highest quality learning environment.”
In one instance, Nigaglioni worked with the Lewisville Independent School District in Texas, which is implementing a strategic design initiative. She explains that educators there identified key goals and then brought in PBK. Among other things, the architects “participated in discussions on how learning in their district is changing.” The architect’s ongoing work with the district includes updating “the facilities assessment to keep it current and a useful tool in their future planning,” she adds.
Back at Decatur, Eisenhower is now open, and work on new facilities at MacArthur is proceeding. Educators are anticipating what they believe will be a “wow! factor” when the schools are open. At this writing, the culmination of a long process is approaching, and for sure, it wasn’t just about construction.
Educators and architects can work together and with other stakeholders to envision and implement projects in impactful ways. Some takeaways from that process at Decatur include:
- Engage your community. Reach out and forge relationships. In Decatur, scores of parents and other residents were engaged in meetings.
- Seek out a variety of voices from within your district itself. The team at Decatur interviewed 60-70 people, including administrators, faculty, students, custodians and cooks.
- Ask plenty of questions. Key ones include, as Superintendent Gloria Davis says, “What would a 21st-century school look like? Why is it needed? And why is it important?”
- Future-proof your facilities. Remember that “the only thing we know for certain is that you don’t know what will come down the pike,” says Sam Johnson of BLDD Architects. Prioritize flexibility and adaptability and build it into your new facilities.
- Emphasize needs first, then spaces.
In terms of planning facilities, Irene Nigaglioni, past chair of the Council of Educational Facility Planners International, suggests:
- “Give yourself time to do the research and investigation. Early planning minimizes unforeseen conditions later.”
- “Secure the right team, and have the team be in sync with the district’s instructional goals.”
- “Challenge yourself into looking beyond what you know. This will open up new possibilities.”
This article originally appeared in the issue of .