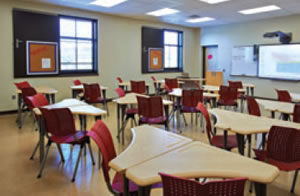Alabama's Safe Rooms: Case Studies

PHOTO BY EDWARD BADHAM, COURTESY OF GOODWYN, MILLS AND CAWOOD
When a torndo struck Enterprise (Ala.) High School in March 2007, destroying the school and killing eight students, state lawmakers reacted with legislation mandating safe rooms in schools. As a result, any new public school construction contracts awarded on or after July 1, 2010, must include a state-building-commission-approved safe space or hallway.
The International Code Council/National Storm Shelter Association Standard for the Design and Construction of Storm Shelters calls for structures capable of withstanding winds up to 250-mile-per-hour and are designed for shorter durations of occupancy. To achieve this, safe rooms are constructed of concrete-filled masonry units or poured-in-place concrete walls and roofs, reinforced with steel and tied together to prevent uplift.
Best Practices. The end goal is to construct adequately reinforced safe rooms with minimal hindrance to everyday functionality. By developing safe rooms that serve a dual purpose during normal school operations, architects have been able to make wiser use of space and turn the mandate into a practical model that can be implemented efficiently and affordably. As examples:
- safe rooms are located in special needs classrooms, eliminating the need to transport disabled students;
- windows on the outside walls of safe rooms feature shutters resembling large metal doors that lock in place for protection during a storm;
- portable chemical toilets stored within rooms eliminate use of additional square footage for restrooms.
Following are recent Alabama school projects that have provided valuable lessons for the project team:
Selma High School: As one of the first schools to adopt the new standard, architects designed safe rooms within corridor spaces of Selma High School, providing convenient access during an emergency. The design follows the traditional approach of exiting classrooms into hallways when a storm comes. Benefits include the availability of open space and access to public toilets.
However, balancing day-to-day egress and building components that meet both educational and shelter requirements, presented disadvantages. Additionally, the heavy storm door hardware often does not meet ADA requirements or hold up well to frequent use. Providing natural ventilation for a centrally located safe room, considering ventilation shafts must be able to withstand debris at high speeds, also proved difficult.
Park Crossing High School: GMC took a different approach at Park Crossing High School. In lieu of one centrally located room, multiple safe rooms were constructed on each floor of the two-story building and in gymnasium and band areas. The rooms share an outside wall, and windows feature large metal shutters that protect during a storm, but function as bulletin boards during everyday classroom activities.
Principal Rocky Smith says the safe rooms are in convenient and logical locations. “Each safe room area consists of three classrooms linked by a crossover door, with the second-floor area located directly above the first-floor area.” A ladder in the storage closet allows access between the two floors.
Students and faculty frequently practice emergency procedures, with monthly drills to reduce travel time to safe rooms. Currently, all 960 occupants can enter the rooms in four minutes or less. Smith says the true test will come next year when 12th graders are added to the mix, increasing total enrollment to possibly 1,500. “The safe rooms were designed with these numbers in mind. However, we will be looking for potential bottlenecks,” he says. Further testament to the success of Park Crossing’s safe room design is the school’s recent recognition in the “Designing for Disaster” exhibit at Washington D.C.’s National Building Museum, which showcases buildings around the country designed to withstand natural disasters.
Andalusia Middle School: The administration at Andalusia Middle School, currently under construction, chose to transform its safe room into a community shelter. The room qualifies for FEMA-361 funding, allowing the board to defer some of the construction cost. Because capacity must be larger and accessible without entering the school, the separate multipurpose building seemed the obvious choice for its location. FEMA 361 facilities are designed for extended occupancy and require additional features, such as an emergency generator, and must have a designated person to manage the facility since they are often used outside of school hours.
While construction cost varies by region, there are more products available today that meet the demands of safe rooms construction. As more of these projects are developed, and as design evolves toward greater cost-efficiency, project teams and schools will be better able to meet the goal of protecting their students and faculty.
This article originally appeared in the issue of .
About the Author
Freddie Lynn, Jr., AIA, is the regional vice president of Architecture, and director of Education at Goodwyn, Mills and Cawood, Inc., in Montgomery, Ala. An active member of CEFPI.