The Furniture Effect
- By Sherrie Negrea
- 11/01/14
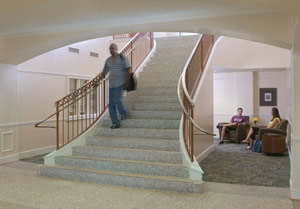
PHOTOS COURTESY OF STREET DIXON RICK ARCHITECTURE
When Sewanee: The University of the South began planning a renovation of an historic residence hall on its central Tennessee campus, administrators gave the architects a specific request: Create a common space where students could relax and meet with friends.
The solution was to carve out a space formerly used for student rooms and transform it into a family room filled with upholstered chairs where students could watch a football game on television and a kitchen where they could cook a late-night snack. With new furniture, the common area would draw students out of their rooms and help to meet the university’s goal of engaging students beyond the classroom.
“The university realizes that students have their downtime, but if they’re spending time in a community space, they might talk to someone about learning,” says Beth Phillips, the project’s interior designer, who works for Street Dixon Rick Architecture in Nashville. “They’re trying to enrich the students’ experience in college. Although it’s about their academic experience, that doesn’t always happen in a classroom.”
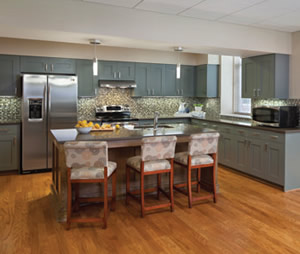
PHOTOS COURTESY OF STREET DIXON RICK ARCHITECTURE
By simply adding new furniture, colleges and universities can renew spaces on campus that are not being utilized or are not contributing to the mission of the institution. These spaces may include corridors in academic buildings that have no seating areas, lounges that are not attracting students or outdoor patios that are sitting vacant.
“Institutions are starting to realize that they have underused capacity in their buildings, be it in their traditional classrooms, student services or in their residence halls,” says Derrell Jackson, strategic education consultant for Herman Miller Education, an office furniture manufacturer.
REPURPOSING HALLWAYS
Two years ago, the University of Tennessee in Knoxville decided to repurpose some of its unused space — the corridors in an academic building — to provide a place for students to study in between classes. Working with students in a design studio, Herman Miller Education created a series of alcoves that were furnished with soft-covered sofas and chairs, which can accommodate groups of two to four students.
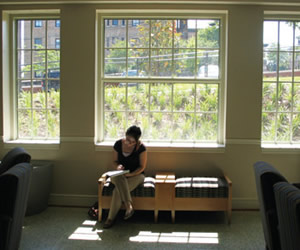
PHOTOS COURTESY OF STREET DIXON RICK ARCHITECTURE
In a similar project at California State University, Long Beach, Herman Miller collaborated with some students to redesign a corridor in an academic services building. Altering the building’s infrastructure, the design established recessed areas in the hallway that were filled with blue and white upholstered seating, side tables and ottomans.
“It’s a very well-used corridor,” Jackson says. “What they realized was it was just a pass-through — students could come in and do their business and leave. But now they see it as a gathering place. Before and after their meetings, they can sit and do their work.”
Creating alternative places to study by adding comfortable chairs, coffee tables and whiteboards was part of the renovation of several academic buildings at Juniata College in Huntingdon, PA. Before the new spaces were created, students would often study in large classrooms, which would require the entire room to be lit.
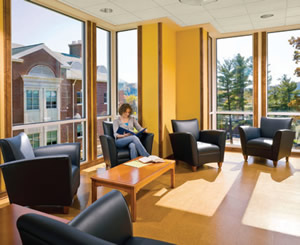
PHOTOS COURTESY OF STREET DIXON RICK ARCHITECTURE
“Our rationale is that outside the library and outside their residence halls, students are looking for some small spaces to just get away and be able to study quietly,” says Rob Yelnosky, vice president for finance and operations at Juniata. “These are perfect for that.”
USING FURNITURE TO REDESIGN STUDENT LOUNGES
Furnishing a student lounge with new chairs and tables where students can prop up their laptops changed a vacant area into a popular gathering place at Barrett, the Honors College at Arizona State University in Tempe. Last August, the college opened a student center on the ground floor of a complex housing a mall and apartments for the honors college.
In a 2,500-square-foot empty retail bay, the college built a multifunction room offering a thesis library with bookshelves, table and chairs; a collaborative learning space with a conference table and whiteboards; and a lounge area with overstuffed chairs and a large-screen television. Since it opened, the lounge has become so popular that 17 student workers were hired to man the front desk.
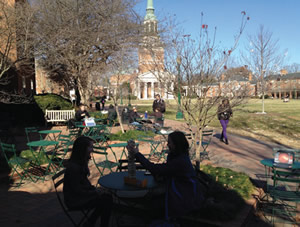
PHOTOS COURTESY OF WAKE FOREST UNIVERSITY
“With the millennial generation, they are on their cell phones a lot, and we want them to be interacting with one another,” says Kristen Hermann, associate dean of students at Barrett. “That’s part of their education outside the classroom.”
Encouraging interaction among students was also the motivation behind a renovation of an underused student lounge on the second floor of an academic building at Cedar Valley Community College near Dallas last year. After replacing the older furniture with new sofas, a large-screen television, a pool table and a game table, the 3,200-square-foot lounge quickly began attracting students.
“The whole thing is about retention,” says Jean Hill, interior designer for the Dallas County Community College District. “How do you keep students on campus and [encourage them to] stay on campus? That’s their learning environment. They learn better there and with other students.”
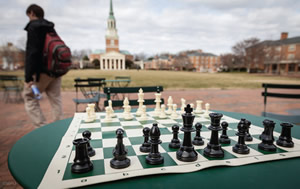
PHOTOS COURTESY OF WAKE FOREST UNIVERSITY
TAKE A BREAK. Providing furniture and other furnishings in outdoor areas, as Wake Forest University in Winston- Salem, NC, has done, encourages students to sit, relax, recharge and interact.
DEFINING OUTDOOR AREAS WITH FURNITURE
Furniture can also transform outdoor spaces and create gathering places for students. Two years ago, Wake Forest University in Winston-Salem, NC, decided to capitalize on its temperate climate and install a series of outdoor spaces where students could sit at a bistro table with their friends, play a game of chess or exercise with a yoga class.
“Like a lot of universities, our students are on a treadmill, sometimes very stressed and anxious,” says Penny Rue, vice president for campus life. “The thought was to create environmentally sticky spaces where they would sit and interact.”
After a senior officer at Wake Forest heard a talk by Dan Biederman, a prominent parks and public space planner who redesigned Bryant Park in New York City, the university hired him to improve several outdoor spaces outside major buildings on campus.
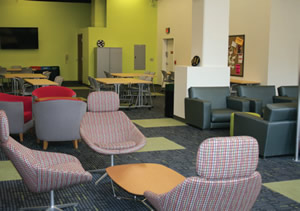
PHOTOS COURTESY OF BARRETT, THE HONORS COLLEGE AT ARIZONA STATE UNIVERSITY
With lightweight metal tables and chairs, chess and ping pong tables, food kiosks and a solar piano, Biederman created outdoor reading areas, exercise spaces under covered eaves and recreational areas equipped with board games. Completed last spring, the outdoor areas were installed outside the main administration building, the library and several residence halls.
“It’s been very effective for us,” Rue says. “There are two ping pong tables, and in between classes, you’ll often see students stop and play a little bit. Sometimes, they’re pretty focused on goal-driven activities. To take a break can be a big deal, but this makes it a little more likely.”
This article originally appeared in the issue of .