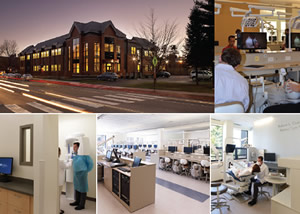University of New England: Oral Health Center

PHOTOS © DARREN SETLOW
In the Fall of 2013, the University of New England (UNE) College of Dental Medicine, the first dental college in northern New England, welcomed an inaugural class of 64 dental students. The new dental program was developed to address the growing shortage of dentists in Maine and provides a platform for dental students to gain valuable clinical experience while offering the public access to affordable dental care.
The Oral Health Center, designed by Port City Architecture with consultant Kahler Slater and built by AlliedCook Construction, is the centerpiece and home of the dental program. The 38,000-squarefoot, two-story educational and patient care facility is located on the UNE’s historic Portland, ME, campus. The facility’s exterior, a combination of brick, glass and contemporary porcelain tile panels, complements the traditional New England-style campus buildings and green.
The waiting area, designed to provide a soothing and comforting atmosphere, includes a fireplace, an abundance of natural light and a warm color palette that is carried throughout the building. Within the educational wing is a 64-seat Dental Simulation Center where students develop and hone skills, as well as 15 dental stations, X-ray support, a clinical support lab and offices. A dispensary features a clinical-scale autoclave for sterilization of equipment and tools.
Sixty-one stations are utilized by second- and third-year students providing direct patient care under the supervision of licensed dental faculty. Also within the Oral Health Center are an urgent care clinic; the Delta Dental Comprehensive Care Clinic; a dental special care clinic; a radiology suite; and dental residency program.
The Oral Health Center becomes fully operational in 2017 and will treat an estimated 12,000 to 15,000 patients per year.
This article originally appeared in the issue of .