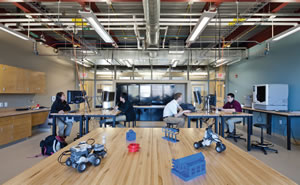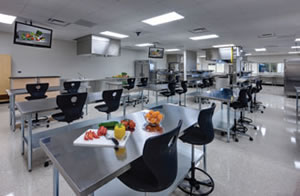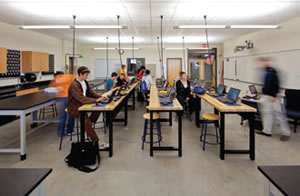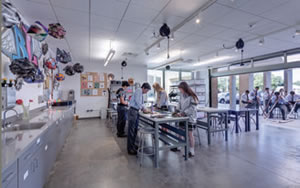The New Vo-Tech

PHOTO COURTESY OF SHATTUCK – ST. MARY’S SCHOOL IN FARIBAULT, MINNESOTA
It’s no secret: the way students learn today is different. Curriculum is shifting, subjects are blending and methods for engaging students are changing — but are facilities adapting to the increasing demands of technology, collaborative learning and project-based instruction? In many cases, the answer is yes. School districts today are beginning to take cues from innovative companies and think tanks such as Google and IDEO where collaboration among peers occurs within messy, flexible and sometimes loud spaces. Places where teams of students can design and build something are not only becoming a premium for scholastic education, they are essential.
In my own high school days in the late 1980s, these types of spaces were not located within the main high school. Spaces for woodshop, agriculture, ROTC and other programs stereotypically known as “vo-tech” were located in separate, stand-alone, and sometimes low-cost, temporary buildings located toward the back (or the hidden side) of the school campus. During that era, those programs were necessary, but not sought after by the school’s academic elite. Today, these programs are celebrated by school administrators and officials as being case studies in Authentic Learning or Project-Based Learning (PBL), and research and data now show how students benefit from blended programs and learning models. Career and technical education programs have begun to dominate high school curricula throughout the country.

PHOTO COURTESY OF ROUND ROCK ISD’S CEDAR RIDGE HIGH SCHOOL, ROUND ROCK, TEXAS
Career strands such as animal science, architecture and construction, bio-mechanics and robotics, cosmetology, culinary arts, digital animation and broadcasting, engineering, horticulture, human services, journalism and graphic design, medicine and health sciences and transportation demand unconventional learning environments, as do the many STEM and STEAM learning labs already being incorporated in many public high schools throughout the country.
Although these blended subjects and learning spaces are unconventional compared to the types of classrooms Baby Boomers and some Gen X-ers may be accustomed to from our days at the chalkboard, these programs and learning models will help prepare students for an ever-demanding and global society — whether they plan to attend college or go directly into the workforce.
Learning transformation
So what does this shift mean for facility planning and design? It’s not a complete physical transformation as much as it is a behavioral one. Most of these types of spaces still have four walls and a ceiling, but the types of group collaboration and learning activities that happen within these walls are changing. Learning environments such as Makerspaces and STEAM learning labs provide students and teachers a hands-on and collaborative way to design, invent, experiment and most importantly build school projects. These environments deeply and creatively support the blending of science, technology, engineering, art and mathematics, which has been the fundamental philosophy of vocational and CTE programs.

PHOTO COURTESY OF WADENA CREEK HIGH SCHOOL, WADENA, MINNESOTA
A Makerspace is not just a science lab or a woodshop. It’s neither a computer lab nor an art room. It’s all of these identities, but in one single, blended environment. Therefore, thoughtful consideration must be given to accommodating a diverse range of activities, tools, materials and student assignments. Group collaboration and cross-pollination of tasks are essential to the learning and exploration process. It’s these elements and learning characteristics that set Makerspaces and STEAM learning labs apart from their 20th-century predecessors and outdated, single-subject classrooms.
Flexibility, changeability, adaptability
Designing a space to accommodate such a wide range of activities can be a challenging process. Delicate research and planning efforts are critical in designing a learning environment supportive of multiple learning objectives, but the single greatest planning principle seen in many of today’s successful vocational and CTE learning spaces is flexibility. When exploring the physical aspects of such a learning space, considerations should include not only moveable student furniture and storage, but also furniture that can be arranged in a variety of ways, adaptable to large group interaction, small group activities and single person assignments. Project areas should be open with simple geometries that are free of tight corners, combined with appropriate height and volume allowing projects to flex between small individual assignments to large, complex group projects. Access to project areas should also provide ample room for material delivery and product mobility. The learning environment should be easily changeable and quickly adaptable, possibly maximizing movability by having everything on wheels. Building and utility infrastructure such as power, data and plumbing should be carefully positioned to provide immediate and finger-tip access, while cords, devices and other mobile equipment can be easily tucked away during non-use. Technology should also be wireless, nimble and integrated into the learning process and the environment.

PHOTO COURTESY OF BISHOP LYNCH HIGH SCHOOL, DALLAS TEEXAS
Because innovative and blended learning environments such as Makerspaces are meant to be experimental project laboratories, building materials and finishes should be durable and minimal. Sealed or polished concrete floor slabs are preferred for ease of cleaning, due to the inevitability of spills and experimental messes. Finished ceilings should be limited, and open-to-above structure is common place, exposing lighting, mechanical ducts, equipment, power runs and other necessary building infrastructure to support the project-based learning process. Walls should be kept minimal, free of clutter and layered in writable surfaces to allow students to draw, diagram and collaborate within peer groups to further enhance the learning process.
Transparency and connection to adjacent and secure outdoor project areas are equally important, as many project-related activities require either more ample work space or include equipment or gasses that are not suitable for indoor use. With increasing construction costs and labor demands, these types of minimal learning spaces can also help school districts save on initial construction costs and annual operational and maintenance budgets.
Encouraging imagination, allowing students to be messy, understanding projects may be loud, and promoting project-based creativity are essential in today’s successful collaborative learning environment. These types of spaces should be viewed as a student’s “playground.” Makerspaces were created to do just that: they are a place to learn, design, to collaborate without rules, to explore new inventions, to dissect at times, and to build during other times. These unconventional learning labs are our new Vo-Tech, and unlike in past years, these programs and facilities are being celebrated and pursued, They are now seen as the cornerstone of our future educational model, where students can collaborate and learn through authentic, project-based, real-world experiences.
This article originally appeared in the issue of .