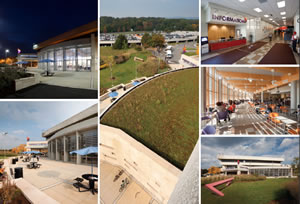Bergen Community College: Student Center

PHOTOS © JAY ROSENBLATT PHOTOGRAPHY, LLC
To address an increase in enrollment and student center
traffic at Bergen Community
College, the largest community college in
New Jersey, DMR Architects of Hasbrouck
Heights, NJ, designed a renovation and expansion
of the student center to transform
a divided campus into a single entity.
The Student Center, the hub of the campus,
serves a population of more than 17,000
students, faculty, staff and visitors. Previously,
the building lacked a clearly defined entrance,
interior space was divided, and interior circulation
was inefficient. The building contained
narrow stairs, ramps and passageways; food
service areas were too small; and the building
contained no exterior space.
In renovating and expanding the facility,
it was important to create an identity
for the building and provide more collaborative
seating and lounge options, as well
as accommodate growing student clubs.
The renovated Student Center now provides
efficient interior and exterior seating,
a defined entrance, a wider and intuitive
circulation pattern and a flexible layout.
The building was designed with sustainability
at its core, including numerous
sustainable features, such as a green roof,
which helps reduce heat loads and stormwater
run-off. It also provides an aesthetically
pleasing solution to addressing the views of
the roof from offices above. Other sustainable
features include a new high-efficiency
mechanical system, a wood and aluminum
curtain wall system, high-efficiency glazing,
energy-efficient lighting, low-flow fixtures
and locally sourced materials.
The 24,000-square-foot Student Center
now provides the students of Bergen Community
College with a modernized space
for collaboration and social interaction.
The project has transformed this vital access
point to the campus and has provided
a new identity to the college.
This article originally appeared in the issue of .