Forging Promising Futures
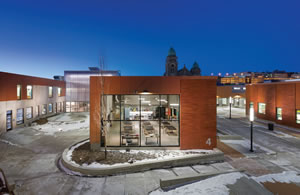
PHOTOS © ALBERT VECERKA
“Students and families have waited for this building. This has been a promise to our community, and the fact that the promise has been kept means a lot.”
That’s what Katrina Foster, principal of the Henderson-Hopkins School (HH), in transitioning East Baltimore, feels is one of the notable things about this newly constructed building. Opened in January 2014, HH is a K-8 school whose organization, design, construction and operation have brought together various participants in an ambitious initiative in part to “provide children with the resources and opportunities to forge promising futures,” as the Baltimore City Public School system puts it.
School Planning & Management, school officials and architects recently walked through the building, which replaces closed facilities nearby.
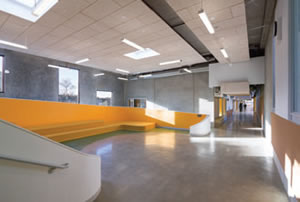
PHOTOS © ALBERT VECERKA
With varied needs and services came varied stakeholders and plenty of them. As described by the district, HH is a public contract school of the Baltimore district. Johns Hopkins and Morgan State universities — through their schools of Education and Education and Urban Studies, respectively — run the facility, whose formal name is “Elmer A. Henderson: A Johns Hopkins Partnership School and the Harry and Jeannette Weinberg Early Childhood Center.” The developer is East Baltimore Development, Inc., a public-private non-profit group; and Rogers Partners Architects+Urban Designers was the architect. Then there are HH’s students, their parents, the faculty, staff and administration.
According to the architect, education takes place in three types of settings: traditional, flexible and informal. The settings are intended to create community, foster individual development and enable as much flexibility as possible. The architectural firm describes the design in part as “a container for teaching and learning.” Among the $42-million building’s features, as pointed out by the architectural firm:
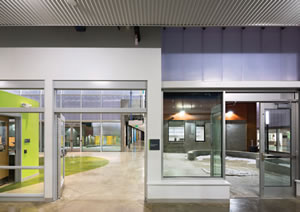
PHOTOS © ALBERT VECERKA
- House clusters by grade — they contain classrooms grouped “by age range, not grade…. Each House centers on a main Commons Learning Space… (a) small flexible learning space and an exterior learning terrace.”
- Space that increases with grade levels, from 5,829 square feet for kindergarten to 12,876 square feet for 7th and 8th grades. There are about twice as many youngsters in grades 7 and 8 than in kindergarten, but the per-student space is still larger for the older kids.
- Early childhood and family resource centers — in a separately funded, $10-million project — that share the campus and provide crucial services for the community.
- LEED Gold equivalent sustainability features that are expected to result, in part, in slashing energy consumption by 40 percent.
- Natural daylight and windows in every learning space, and 40 skylights.
- A library created from the shells of several traditional neighborhood rowhouses.
The entire complex is a holistic service facility in a high-design building that reflects the surrounding neighborhood and its revitalization. Architect Robert Rogers of Rogers Partners, explains, “the building is of the neighborhood, not just brought down like a satellite.” In other words, while the building is sleek and new, it still references the neighborhood: HH is the height of nearby brick rowhouse blocks, for example, and has a façade clad in pre-cast concrete panels similar in color to the brick; a material choice that also sliced cost and time from the construction, points out Rogers.
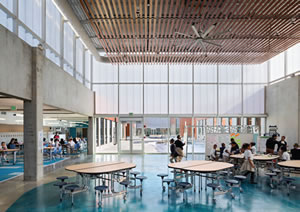
PHOTOS © ALBERT VECERKA
The footprint of the building, Rogers Partners explains, “is organized like the surrounding row houses: it has a continuous urban street edge and internal protected open areas.” The design is about change in the sense that it acknowledges shifting views of what constitutes a classroom today, to take one example, an idea that influenced the design. In other words, as Rogers asks, if there is no ironclad definition of a classroom, then: “what kind of space do you want to be in? Since you are no longer tethered.”
Walking through HH reveals a large, open interior space, no frills but refined, which the architect essentially says marshals simple materials in open, flexible rooms, common areas and halls bathed in natural light. The design is more interested in light, space and volume than it is in finishes: “It’s about being quiet,” says Rogers, and after all, “kids bring the life into it.” In another aspect, the plan is aspirational in that youngsters can see the locations of, and thus more clearly anticipate the higher grade levels they will be attending.
The building also anticipates future changes. Large spaces can be divided into separate classrooms in the future, because the school “is designed to evolve with the pedagogies it will serve over time and adapt to the new needs of the neighborhood as it transforms,” according to the architectural firm.
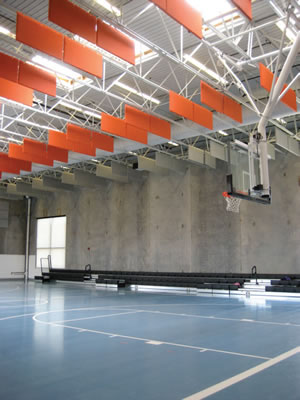
PHOTOS © ALBERT VECERKA
A Holistic Service Facility. Henderson-Hopkins School, in transitioning East Baltimore, is a new, $42-million building, complete with LEED-Goldequivalent sustainability features that are expected to result, in part, in slashing energy consumption by 40 percent. But more importantly, the school is about commitment, by the partnership, the architect and educators, and by parents and the community. Accordingly, the bottom line, at least for School Principal Katrina Foster is, “Our children are really proud to be here.”
HH’s students, faculty and staff who had been teaching and learning in modules for some years, have also been dealing with change, and therein is a rub or two. Foster and School Social Worker Moshe Berry pointed out challenges such as moving and then acclimating youngsters who went from cramped trailers to a 125,000-square-foot building on a seven-acre campus in the middle of the school year. The move happened when it did because “the need was so great,” explains Rogers Partners architect Vincent Lee.
On another point, Foster and Berry say that it’s been tough to dovetail staffing with some aspects of the new building, as with HH’s several dining areas—there to “enable the school to keep lunch close to the classrooms,” as the architecture firm describes. Foster and Berry also point out needing hall monitors on hand in a long, high-ceilinged, east-west hallway with a polished concrete floor that some youngsters can see as a tempting runway. Berry politely points out another challenge of the first year: Having many interested outsiders tour the notable, new building; among them, although he didn’t mention it, this writer.
Foster keeps it all in perspective. Kinks and adjustments come with any building, old or new. And here, “part of the tension,” she says, “is that we as educators and administrators have been used to something and now we’re doing something so different. It is what it is, and we just have to figure it out. We have to, and make it work for who we are and who our kids are.” She continues: “It’s all part of a being a start-up. It’s part of the growing pains.”
In a larger sense, the school is about commitment, by the partnership, the architect and educators, and by parents and the community. Accordingly, the bottom line, at least for Foster: “Our children are really proud to be here. I feel that collectively as a staff, we are really proud to be a part of this move.”
This article originally appeared in the issue of .