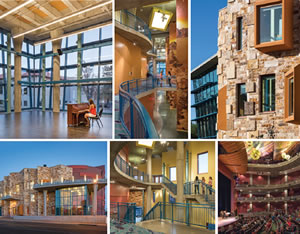New Mexico State University

PHOTOS © TOM KESSLER PHOTOGRAPHY LLC
Located at a prominent entry point to the New Mexico State University campus in Las Cruces, the Center for the Arts serves as a gateway for the community and stimulates a connection between the previously introverted university and the surrounding community. The first phase in a planned arts district, the 59,800-gross-square-feet Center is adjacent to the existing Music Building and offers the potential to establish a cultural environment where indoor and outdoor spaces are clustered together.
The main performance venue is a 450-seat proscenium theater configured in a horseshoe shape with two balconies that bring all audience members within 50 feet of the stage. To create an environment that feels intimate at any audience size, the room can be scaled by opening seating sections as needed, with 300 seats in the orchestra, 85 in the first balcony and 96 in the second.
The rehearsal room — a glass-enclosed space facing the university — is appropriate for dance, theater and music rehearsals. The flexible space is also capable of holding classes and receptions. Internal circulation through the “arroyo,” the main circulation pathway, inspired by a land formation typical to the New Mexico desert, allows for spontaneous interactions between students and teachers across multiple disciplines.
By applying energy-saving techniques; utilizing photovoltaic panels, 50 percent diversion of waste materials from landfill sites, daylight harvesting and the application of regional materials and recycled content, the Center for the Arts was successful in achieving LEED Gold certification.
Holzman Moss Bottino Architecture, New York, NY, was Architect-of-Record; also ASA Architects, Las Cruces, NM was Architect-of-Record. The facility was completed in February 2014.
This article originally appeared in the issue of .