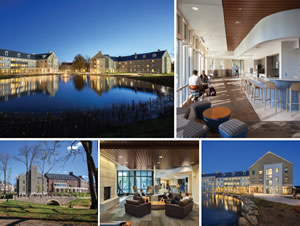Miami University: Beechwoods, Stonebridge and Hillcrest Residential Halls

PHOTOS © SAM FENTRESS
Residential life has long been a major part of Miami University’s history, culture and educational mission. Beechwoods, Stonebridge and Hillcrest residence halls, approximately 74,000 square feet each, have recently debuted on the Western campus in Oxford, OH. These three high-profile buildings, each with its own identity and personality, provide the university with 720 new beds. As the result of a design-build competition, the team of Mackey Mitchell Architects — with Whiting-Turner contractors and local architect-of-record CR Architects — was chosen to create this residential community defined by simplicity and elegance. This was the first university project of its kind to be completed under a design-build delivery method.
A major design challenge was to respect the university’s traditional architecture yet create something new and timeless that would take the campus architecture to the next level. To meet a fast-track project schedule, an efficient decision-making process was required to meet the design competition’s demanding six-week time frame. To expedite the design process, the team facilitated “temperature taking” exercises which helped the client understand the visual development process and provide the design team with a vision for the residence hall’s new look.
While the main campus is formal, the Western campus is more pastoral and organic in its setting with bridges and walkways designed to improve pedestrian flow. The structures are sited to tie together all active community locations. Each building’s common areas feature large expanses of glass, bringing the indoor and outdoor environments together with light, views and activity. Because of the project’s success, the design team has been commissioned to work with the university on the renovation of four existing residence halls, the Martin Dining Facility within the North Quad, and a campus residential life plan.
This article originally appeared in the issue of .