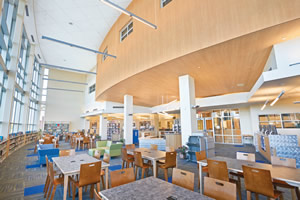Dover High School
Project Snapshot
PROJECT: Dover High School
LOCATION: Dover, Del.
COMPANY NAME: Armstrong Ceiling & Wall Systems
WEBSITE: www.armstrong.com/metalworks
THE CHALLENGE
The new Dover High School in Dover, Del., is situated on the site of a former soybean farm. As a result, Wilmingtonbased ABHA Architects wanted to retain some of the natural aspects of the site while providing a productive learning environment.

The design team that worked on the new Dover High School in Dover, Del., wanted to incorporate the look of wood into many of the school’s feature areas. The panels in the library look like wood, but are actually MetalWorks Wall Panels and MetalWorks Torsion Spring Ceiling Panels from Armstrong. To meet the acoustical needs of the library, the panels are perforated and backed with a fiberglass infill, resulting in a system in which the panels absorb 90 percent of the sound that strikes them.
THE SOLUTION
To help reach its goal, the firm’s design team incorporated the look of wood into many of the school’s feature areas. In the school’s tall, light-filled library, for example, wood-like panels are installed on the wall and ceiling of a tiered, second-floor lecture hall that overlooks the library and extends into it.
While the panels look like wood, they are actually MetalWorks Wall Panels and MetalWorks Torsion Spring Ceiling Panels from Armstrong. Made from lightweight aluminum, all the panels feature a Reflections wood-look visual created by bonding a printed vinyl onto the aluminum.
Project Architect Carl Krienen explains that MetalWorks panels were chosen over real wood because of their flexibility and economy. “The bowed nature of the lecture hall wall in combination with the radial nature of the sloped ceiling presented a real geometric challenge,” he states. “However, the MetalWorks panels proved to be a very effective system compared to wood, and made it possible for us to economically get the look we were trying to achieve.
“In addition, the Torsion Spring ceiling panels install in a concealed grid system which allows them to butt up against each other,” Krienen continues. “This deemphasized the joints and produced the consistent plane we wanted on both the wall and ceiling surfaces.” The panels also provide downward accessibility to the plenum.
To meet the acoustical needs of the library, both the wall and ceiling panels are perforated and backed with a fiberglass infill, resulting in a system in which the panels absorb 90 percent of the sound that strikes them.
IMPACT ON LEARNING
“Numerous studies have shown that an abundance of natural light and good acoustics are critical to learning,” Krienen states. “In the Dover library, we were able to accomplish both as well as create an environment that makes students feel welcome.”
Editor's Review
According to a study entitled, “Effects of Classroom Acoustics on Performance and Well- Being in Elementary School Children: A Field Study”, conducted by the University of Kaiserslautern, in Germany, children are more impaired than adults by unfavorable listening conditions such as reverberation and noise. The study found that reverberation has “significant effects” on speech perception and short-term memory of spoken items. They also determined that the children from reverberating classrooms performed lower in a phonological processing task, reported a higher burden of indoor noise in the classrooms, and judged the relationships to their peers and teachers less positively than children from classrooms with good acoustics. The decision makers in the Dover High School project obviously understand the importance of good acoustical conditions in classrooms.
This article originally appeared in the issue of .