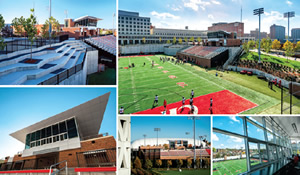University of Cincinnati: Sheakley Athletics Center

PHOTOS © JOE HARRISON, JH PHOTOGRAPHY INC.
For the University of Cincinnati’s (UC) Intercollegiate Athletics program to remain competitive in the field and classroom, recruit the best athletes/coaching staff and position itself for athletic conference realignment, it needed an additional on-campus training facility. The challenge for this land-locked urban university was to think “outside the box” when developing a new outdoor practice facility large enough to provide adequate space for both outdoor and indoor training.
The complex, designed by MSA Sport (a division of MSA Architects, with offices in Cincinnati and Columbus, OH) includes a full-regulation field, a half practice field, team meeting rooms, press/coaches box, filming tower and fan amenities. From March through November the complex is a football practice facility and a women’s lacrosse competition stadium with full spectator functions and 1,000 seats. During the off-season, an inflatable dome, aka “the bubble,” is installed, allowing for year-round use.
This combination of an outdoor “gameready” facility and indoor “all-purpose” facility is unprecedented in the Midwest for an NCAA Division 1 university. The resulting complex not only benefits the football and lacrosse programs, but also the entire student-athlete population, allowing them easy access to the complex from the UC’s Varsity Village.
While athletics played a significant role in program development, overall integration into the Master Plan and academic goals of the university was essential, including:
- Providing a “first class” venue to allow athletes to train, compete and succeed at the highest level while being close to the heart of the academic and residence-life heart of campus.
- Rigid competition facility dimension specifications.
- Full vehicle and pedestrian access that can be closed during practices and games for maximum efficiency.
- Integration of public spaces, campus and urban framework around the facility edges.
- A 60-foot topographic elevation change.
- Incorporating a 5,000,000-gallon chilled water storage tank under the half practice field, thereby saving UC $1 million per year in utility costs.
This article originally appeared in the issue of .