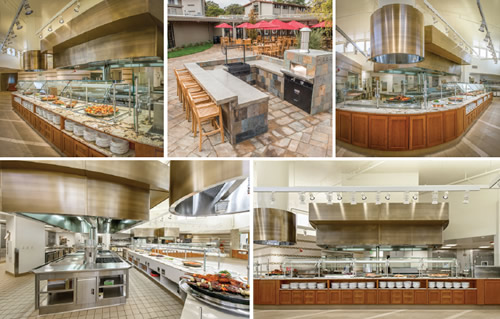Stanford University: Florence Moore Dining Hall

PHOTOS © KEITH UYEDA
Completed in the summer of 2014, the renovation of Stanford University’s Florence Moore Dining Hall servery brought to life the vision of Shirley J. Everett, senior associate vice provost of Residential & Dining Enterprises, “to create a unique design which enhances the student living-and-learning experience with an equally innovative, educational and sustainable dining experience.”
The 58-year-old Florence Moore facility consists of seven co-ed residence houses that encourage communal living and dining. The renovation of the 13,576-squarefoot central dining kitchen included a dramatic transformation to an open kitchen design, containing state-of-the-art, energy-efficient equipment to maximize the kitchen’s functionality and the culinary team’s talents, while inviting students into the entire cooking experience.
“I am extremely proud of the newly renovated dining hall which has enhanced our student dining program and set a new standard for exceptional culinary experiences, community building opportunities and an unprecedented design for students to dine together and build a vibrant community,” says R&DE Stanford Dining’s executive director, Eric Montell.
In keeping with the original design intent of “California Living” and to create a modern, open feel, the clerestory in the servery and kitchen was opened up to let in more natural light. A 10-seat chef’s table, made from reclaimed 100-year-old teak railroad ties, sits near a newly exposed window and is used for chef’s dinners, providing restaurantstyle dining options and additional community building opportunities for students.
An outdoor chef’s courtyard kitchen with a hearth deck oven and dual wood- and gas-fired grill next to an herb and vegetable garden was included in the design.
These features were strategically and purposefully located throughout the kitchen, servery and outdoor courtyard to allow students to thrive in an atmosphere that fosters community, encourages intellectual and social engagement and provides high-quality culinary experiences throughout the dining hall.
This article originally appeared in the issue of .