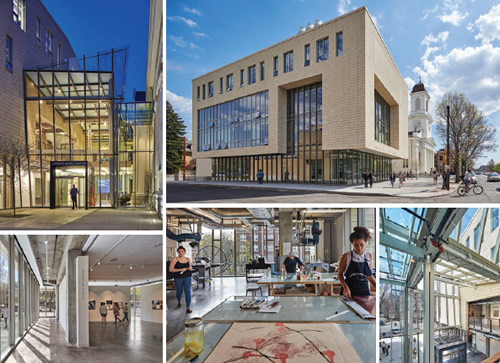Lesley University: Lunder Arts Center

PHOTOS © ROBERT BENSON PHOTOGRAPHY
The $46-million, 74,000-square-foot Lunder Arts Center at Lesley University in Cambridge, MA, is the heart of the school’s College of Art and Design and an anchor of Cambridge’s Porter Square arts district.
Challenged with creating a multifunctional complex that would facilitate experiential learning and student-faculty collaboration, engage the public and integrate a decommissioned historic church, Bruner/Cott & Associates focused on the creation of inspiring spaces, designing professional grade art studios, making a vibrant connection to the public realm and repurposing a historic New England church already on the site.
The historic church was relocated inward on the block to better relate to the scale of Massachusetts Avenue’s stores and residences. The move allowed the construction of a lower level across the site to reduce density. After restoring the church’s exterior to its c.1910 appearance its interior was reimagined, comprising an accessible two-level art library on the ground floor, several galleries, and a graphic design studio in the original wood attic rafters.
A new four-story studio structure on the church’s former site is clad in terracotta, complementing surrounding buildings. Its prolific glazing actively facilitates art making, housing teaching spaces for ceramics, drawing, painting, book making, printmaking, photography, animation and digital filmmaking.
A three-story Arts Commons connects the church structure to the studio building. It features a light-filled entry court that proffers circulation, event space and administrative offices. Its transparent entrance and gallery add vibrancy to the streetscape, welcoming the public to exhibits, lectures, conferences and symposia. The new complex anticipates LEED Gold certification.
“In addition to providing our students with state of the art studio facilities, the Center enables our university to establish itself as a more visible, prominent member of Cambridge/Boston art world,” says Dr. Stuart Steck, chair of the College of Art and Design’s Department of Art History and Critical Studies.
This article originally appeared in the issue of .