Redefining Collaborative Learning Spaces
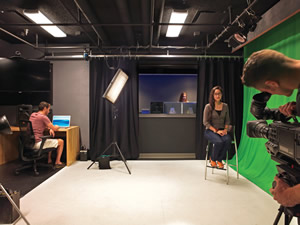
PHOTOS © ALISE O’BRIEN PHOTOGRAPHY
As media curricula continue to evolve and incorporate more advanced forms of technology, educators are becoming aware of the benefits of collaborative learning spaces. These versatile environments provide students with the opportunity to explore all types of media through interaction with other disciplines tangentially related to their field of study. These learning opportunities are necessary for students to keep up in a professional world in which the line between traditional and modern media has been blurred to the point that print, digital, audio and video are now interconnected. Collaborative learning spaces are now being designed to meet the needs of these students through integrated technology, creativity-inspiring furnishings and purposeful layout choices that encourage cross-disciplinary interaction.
It is crucial for educators to be aware of this trend and to provide students with the collaborative learning spaces they need to prepare themselves for a career in the modern media field. While this is often a budget concern for many institutions, the focus should be placed on delivering the most value to the students through the space rather than installing the latest form factor-specific trends. Simple design solutions have the potential to foster creative collaboration and superior student development without requiring an excessively large financial investment.
Case Study: Washington University Media Center
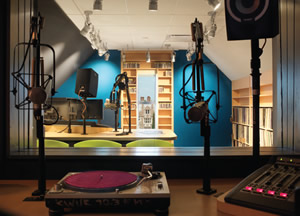
PHOTOS © ALISE O’BRIEN PHOTOGRAPHY
Located at the heart of the Washington University campus in St. Louis, MO, the Danforth University Center is a “social center” for the campus. Prior to a recent renovation, the upper level consisted of spaces that were underutilized and disconnected from the rest of the building. The primary objective of the renovation was to reimagine the space as a collaborative media facility to assist the university community in creating media content. The design included space for audio recording, student video, student radio, A/V post production and print. At its core, the mission for the space was to merge all forms of media.
To accomplish this vision, the Center consists of a variety of unique purpose-built spaces that each radiate off of a central collaboration node. The design creates informal collaborative spaces throughout by utilizing circulation paths lined with interactive wall coverings of tackable and writeable surfaces in combination with digital display monitors. The node, or “plaza,” is enhanced with flexible furnishings capable of supporting 40 students at any given time for cross-disciplinary work-sharing.
The unique features of this common space include full-height interactive wall coverings of cork, dry-erase and chalkboards that wrap circulation paths to give students the opportunity to spontaneously jot down notes or illustrate concepts. Informal seating areas encourage working sessions in a comfortable and aesthetically appealing environment.
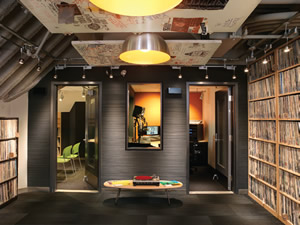
PHOTOS © ALISE O’BRIEN PHOTOGRAPHY
In addition to this collaboration node, individual spaces in the facility were also redesigned during the renovation. The audio/video production suite was designed to give students maximum flexibility to explore various disciplines and techniques. Its features include an infinity wall with various backdrops for unique video production opportunities, permanent pipe grid at the ceiling to support adjustable track lighting and other auxiliary systems, two production/control studios and an isolated voice-tracking studio. The student radio station, also in the same facility, features an on-air studio, a production/control studio and an informal recording studio. In addition to creating a more functional and appealing layout for the studio, the design team implemented elements of the previous radio station that occupied a different area on campus for cultural continuity. The student video studio in the facility features a fully functional television studio set, a control studio and post-production editing spaces. The facility also includes a digital and print area with workspace for the school newspaper, yearbook and other various student publications. This area features its own “pods” for group collaboration. The infrastructure of the spaces is also interconnected via pathways to a shared data room for storage and transmission.
After the renovations were complete on this unique collaborative media center, the students utilizing the space were able to enjoy the benefit of a better configuration supporting collaborative learning. The previous space was underutilized and approached the media disciplines as discreet departments, where the new space integrates all disciplines of media to collaborate and learn from one another. This redesigned space now supports the mission of the building and the university as a whole — to provide an environment for students to learn, grow and embrace their full potential.
In Development: School of Communications Building
Gone are the days of media “silos” where audio, video, print and digital sources lived alone. A media revolution has taken place. While it is unknown what the future of the industry holds, it is clear that the lines between traditional forms of media are forever blurred. Whether this new paradigm is referred to as “converged media,” “collaborative media” or another phrase not yet coined, the shift in the industry is rooted in the way it is consumed: a mobile, social age of choice.
For this reason, colleges and universities have an opportunity to embrace this shift and shape the emerging revolution by creating highly collaborative, interconnected facilities. Another university in St. Louis is looking to embark on a transformative renovation of a 30-year-old building to embrace this ideology. Within the current building, the existing teaching spaces are small, formal and lack flexibility. Additionally, the technology in the building is antiquated and also lacks the flexibility needed to adapt to new media and associated pedagogy.
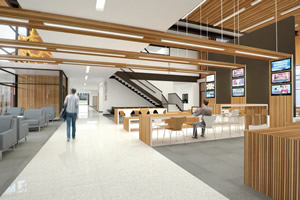
PHOTOS © ALISE O’BRIEN PHOTOGRAPHY
The concept of the renovation is derived from the idea of metabolism. With the space, the designers attempted to create the embodiment of a learning process that integrates creation, cultivation and consumption. Learning within the space will be made visible, accessible and organic for students. Media and technology will envelope the spaces in a manner that is interactive, intuitive, flexible and networked to the global campus.
The central node of the re-imagined building will include a generous multipurpose space, referred to as a “collaborative media lab.” This area will converge production space for radio, video, print and digital programming with content incubators and aggregators. Individual production spaces will be equipped for on-demand recording; supporting content capture for an individual or group. Students, faculty and community partners will have opportunities to work together as innovators researching and developing new methods for creating content.
Learning environments in the building will extend beyond walled spaces. The opportunity for spontaneous collaboration will be encouraged through spaces imagined as living rooms, mobile cafés and airport terminals. The media and furniture in these areas will remain flexible, capable of supporting a variety of learning styles and intended to inspire creativity. These spaces are not merely waiting areas as students prep for the next class, but rather destinations for unique learning opportunities.
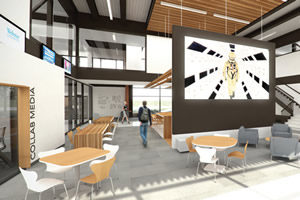
PHOTOS © ALISE O’BRIEN PHOTOGRAPHY
The design for this renovated building is complete with features that will set it apart and create a truly unique environment for student media collaboration. A large video wall situated in the main media lab will be adaptable to display multiple types of content, from student-made films to news broadcasts to interactive sessions with the university’s satellite campuses around the world. Glass walls and minimal space barriers will give passing students the ability to observe and learn from the activities taking place throughout the facility. The space is also designed to familiarize students with the inner workings of the building’s infrastructure by exposing the cables, control panels and racks of equipment necessary to support the technology used there on a daily basis.
Despite the technical complexity of this space, the design is ultimately intended to create the ideal learning environment for media and technology students by allowing opportunities for spontaneous collaboration. The ability to interact with and learn from other students in a supportive environment is recognized by leading educators as a critical aspect of this type of curriculum. The space will entice prospective students looking for enhanced learning opportunities and accelerated growth. Industry community partners will be engaged to extend practical learning beyond the traditional classroom and emphasize experiential learning and problem solving.
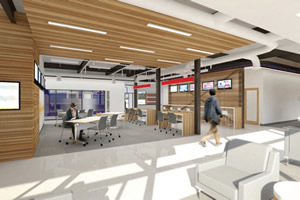
PHOTOS © ALISE O’BRIEN PHOTOGRAPHY
Learning environments are crucial components to every college and university. Spaces for students to explore and learn are a sacred commodity on campuses across the country. Whenever possible, these environments need to be imagined as flexible, shared and supportive of a wide range of established and emerging media. Media and technology and its impact on those spaces will continue to evolve. This evolution needs to be considered when undertaking renovations and new construction projects through the careful planning of flexible infrastructure incorporated into the environment. By implementing a mindset that fosters creativity outside the walls of a traditional classroom, educators will be able to deliver greater value to their students and ultimately produce more well-rounded professionals capable of shaping the future of our mediascape.
This article originally appeared in the issue of .