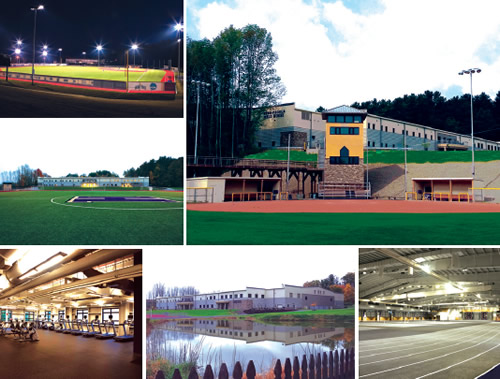Houghton College: Kerr-Pegula Athletic Complex

PHOTOS COURTESY OF KEYSTONE ASSOCIATES
The Kerr-Pegula Athletic Complex at Houghton College completed its third and final phase of its $23-million project in November 2014 with the completion of the Kerr-Pegula Field House. Located in western New York State, Houghton College provides an academically challenging, Christ-centered education in the liberal arts and sciences and equips students to lead and labor as scholar-servants.
The Kerr-Pegula Athletic Complex was made possible, in part, by an initial $12 million gift given to Houghton College in November 2011 by Houghton alumna Kim (Kerr ’91) Pegula and her husband Terry Pegula, owners of the Buffalo Bills, Buffalo Sabres and Rochester Americans hockey teams.
Phase I saw the resurfacing of Burke Field (a multi-sport competition field) and Phase II included the construction of separate baseball and softball stadiums. The third and final phase was the completion of the 115,000-square-foot field house. As Houghton College transitions into NCAA Division III and the Empire 8 Athletic Conference, the facility provides a practice and competition venue for the tennis and track-and-field programs, while offering indoor practice space for outdoor sports over the winter and during inclement weather.
Designed by Keystone Associates, Architects, Engineers and Surveyors, L.L.C. of Binghamton, NY, the field house features an eight lane, 200-meter regulation-size track; six tennis courts; cardio fitness center; weightlifting room; MVP conference room; commercial kitchen and concessions; locker-room facilities and office space. The facility also provides expanded opportunities for the college’s highly popular intramurals program.
The facility serves as an anchor for the separate Burke Field, baseball and softball stadiums. The field house also provides a venue for non-athletic uses for both the college and the surrounding area with the ability to host major events for 6,000 occupants in the main field house area.
This article originally appeared in the issue of .