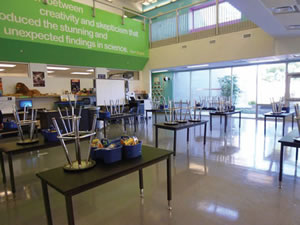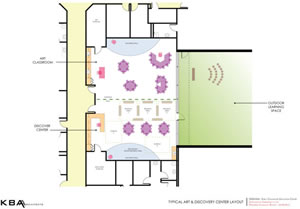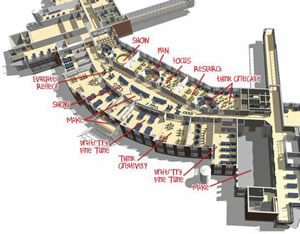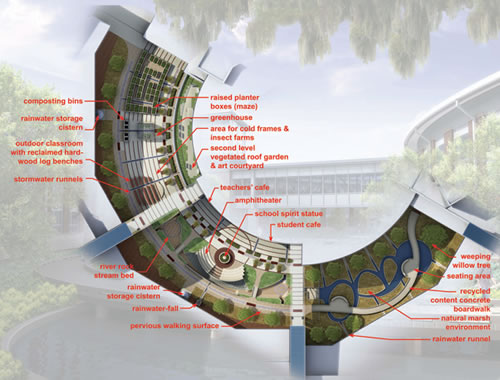STEM and STEAM Makerspace

IMAGE COURTESY OF DEJONG-RICHTER
Whether your school district offers a Science, Technology, Engineering and Math (STEM) program or incorporates Art (STEAM), both programs have a similar goal: Deliver a robust interdisciplinary curriculum in a space that accommodates a wide variety of activities, tools and materials. This “makerspace” is a hub for hands-on, project-based learning, creation and invention. The key to designing a flexible makerspace is to ask the right questions during the planning phase.
What will be taught in the makerspace?
That’s entirely up to your district because there is no set curriculum for STEM or STEAM programs. However, one key objective is to offer a wide variety of experiential educational experiences. The “E” in STEM and STEAM is what sets these programs apart from regular science, technology and math programs. STEM and STEAM curricula place a heavy focus on the engineering design process, which involves an organized method of approaching and solving problems.
Who will use the makerspace?
Students and teachers will use the makerspace on weekdays, and community members might use or rent the space in the evenings and on weekends for adult education classes and group projects. The design should accommodate after-school access and multiple users.

IMAGE COURTESY OF KBA ARCHITECTS
An early childhood center in Massachusetts placed its art room adjacent to the library with outdoor access and called the space the Discovery Center. These flexible, multi-purpose spaces have mobile furnishings and walls. A traditional library space is planned. It will house book stacks.
What kinds of projects and activities will take place in the makerspace?
Students will carry out hands-on investigations that foster critical thinking and problem solving. Teachers will play a facilitator role, providing guidance and monitoring students who typically work in teams to solve a challenge. Projects can be wide-ranging and based on numerous topics such as weather, medicine, crime science investigation, space, environment, social issues, economics, animals, and energy. Activities might include electronics, robotics, computing, 3D printing, laser cutting, woodworking, metalworking, textiles, prototyping, digital fabrication, cardboard construction, sculpture and papier-mâché.
What tools and materials will be needed?
The list of tools and materials will grow as programming generates new needs and ideas. The space required to store tools and materials depends on the scope of projects and activities. Flexibility for expansion is crucial.
Where should the makerspace be located?
The makerspace should be centrally located so it’s easily accessible to students, teachers and community members. The makerspace should also be accessible by cars and trucks for tool and material delivery. Locating the makerspace near an outside area is smart for messy or outdoor projects. And, the makerspace should be highly visible (not closed off) to ensure student safety.

IMAGE COURTESY OF HBA ARCHITECTURE & INTERIOR DESIGN, INC.
A Virginia high school planned spaces throughout the facility that correlate directly to problem-based and project-based learning models. Not only is there a makerspace, but there are also spaces to evaluate and reflect, show, plan, focus, research and think critically and creatively.
How can we ensure the makerspace is safe?
The makerspace must be neat, organized and spacious so users can move around freely. Recycling and trash removal should be easy. Make it obvious where the safety glasses, respirator masks, earplugs, first aid kits and fire extinguishers are located, and teach students how to use each of them. Make sure ventilation is adequate, electrical outlets for voice, video and data ports are abundant, floor drainage is sufficient and lighting is plentiful, both natural and task-specific.
What’s in a name?
Here are some of the names we’ve heard: exploratory lab, fabrication
(fab) lab, invention workshop, creation commons, discovery
center, project playroom and innovation station.
What do we know for sure?
The makerspace is a merger of curriculum content and ideas, giving students the opportunity to apply the scientific method to everyday life. STEM and STEAM programs teach students computational thinking and focus on real-world applications of problem solving. A STEM or STEAM makerspace should include the following:
- Small and large tools
- Technology (voice, data, and video outlets, data drops, Wi-Fi, laptops, printers)
- High-amp electricity
- Large, flexible storage spaces for materials
- Display cases for small models and fabrications
- Sound isolation for mitigating or dampening sounds
- Flexible, durable, and mobile furnishings for a variety of instructional groupings
- Surfaces that are easy to clean including polished concrete floors with drains
- Multiple double-bowl sinks with hot water and clay traps
- Mobile walls to create small-group learning spaces
- Glass walls to increase visibility and ensure safety
- Operable windows for direct sunlight and fresh air
- Double doors to move large equipment through
- Mobile work tables, seating options, casework and shelving.

IMAGE COURTESY OF HBA ARCHITECTURE & INTERIOR DESIGN, INC.
The same Virginia high school planned outdoor makerspaces for rainwater catch-and-store as well as a greenhouse.
About the Author
Kerrianne Wolf, REFP, is the director of Educational Specifications for DeJONG-RICHTER in Dublin, Ohio. She has served as an educational planner for more than 11 years and holds an Ohio teaching license for gifted and talented education in grades K-12 and elementary education in grades 1-8.