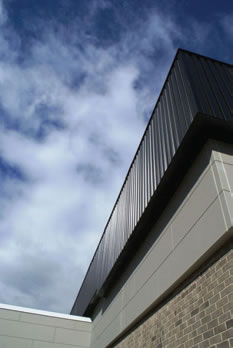Gymnasium Becomes Solar Air Heating System

KSQ Design helped West
Patent Elementary use
collectible sunshine
to heat the school,
resulting in a more
efficient and economical
solution for colder
winter months.
When KSQ Design renovated
West Patent Elementary
in Westchester County, New
York, as part of the Bedford Central School
District’s 5-year capital improvement plan
the team substituted materials to create a solar
air heating system. This system saves the
District money, reduces energy consumption,
lowers greenhouse gas emissions, and
improves ventilation and indoor air quality.
The school’s 5,300-square-foot gymnasium
needed exterior repairs and
KSQ’s sustainability focused team knew
solar air heating collectors are well suited to
large, open spaces such as gymnasiums, and
warehouses, which typically have tall expanses
of exterior walls with few windows.
Instead of just using the proposed fiber
cement siding, the team proposed alternating
it with comparably priced perforated
metal panels that would help to create the
new solar air heating system.
KSQ determined the building’s position
to the south and then placed the panels on
the exterior to collect both morning sun
and afternoon heat in accordance to the
existing configuration of the building. The
setup provides the school with collectible
sunshine, and collects the sun’s energy on a
typical sunny winter day from approximately
9:00 a.m. to 3:00 p.m.; peak school hours.
The panels and fiber cement siding replaced
the existing wood clad exterior panels
on the upper exterior portion of the building.
The perforated metal panels are ducted into
the gymnasium ventilation system and existing
mechanical fans (wall mounted inside the
gymnasium) tie the new ductwork into West
Patent’s existing mechanical system.
The system automatically regulates itself
seasonally and the new system of dampers
installed to direct or bypass solar heat into the
building as needed are the system’s only moving
part making it very low maintenance.
West Patent Elementary’s new solar
air heating system displaces a traditional
heating load by 20 to 50 percent and lowers
greenhouse gas emissions; making it both a
sustainable design decision and the best decision
for a school’s bottom line.
www.ksq.design
This article originally appeared in the issue of .