Putting It All Together
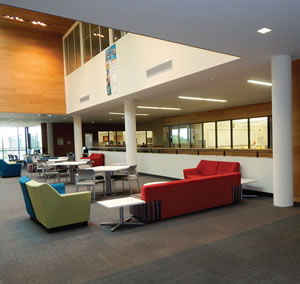
PHOTOS © SCOTT BERMAN
“We wanted a front door, a place
that says, ‘Here’s where you start,’” Jim
Bustard, physical plant director of Parkland
College in Illinois tells College Planning & Management.
The need was clear: the campus of this community college
in Champaign, originally designed by the post-war educational
architect Ernest J. Kump & Associates, invoked a village made up
of brick buildings dating from the 1960s and 1970s; an array of
low-slung pavilions with pitched roofs. Counseling, Financial Aid,
the Career Center and Assessment were all located in different
pavilions on campus, which was maze-like, says Jerry Johnson, a
design principal in Perkins + Will’s Chicago office.
The response: a $35-million, 120,000-square-foot Student
Union building that has transformed the Parkland campus. The
architect and the physical plant director describe a process to get
there characterized by its balance, preparation and openness to
change and that Johnson says was “carefully vetted with stakeholders.”
Program and budget were the batons of that process and
were carried through to its completion. The architects, characteristically
so in Johnson’s view, “stepped back from problem
solving at the beginning,” and started in a different way, by asking
fundamental questions such as “What is the essence of what’s being
accomplished?”
Such questions do not necessarily spark expected answers,
but may instead “challenge some preconceived notions,” points
out Johnson, who sees such a dynamic as a “healthy tension.” The
solution met both needs at once: a multifunctional one-stop shop
that is also Parkland’s front door.
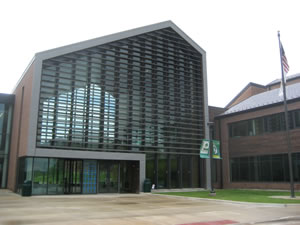
PHOTOS © SCOTT BERMAN
A Community Effort
Planners started gathering suggestions
and ideas from a variety of sources, with
Bustard pointing out that the planners went
into the process with open ears. There were
“numerous meetings” with students, staff
and administrators, and among the comments
and items on the “want list”: a desire
for a welcoming, convenient center; for a
flexible, adaptable space and for small group
areas — a leading request from students.
Bustard recalls how another suggestion
came almost as an aside: during the planning
process, Parkland’s president, Tom Ramage,
asked what turned out to be a key question:
Could a third floor be added for administrative
and other offices? Designers took a look,
and it turned out that raising the roof in one
section of the building was a cost-effective
solution that added some 15,000 square feet of
space for such functions — adding an exclamation
point to the idea of a one-stop shop.
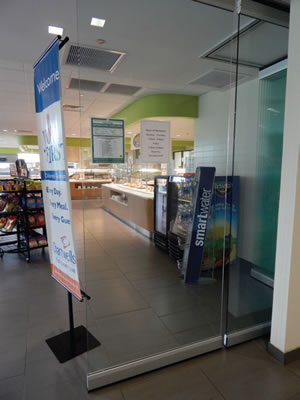
PHOTOS © SCOTT BERMAN
There was the challenge of placing a 21stcentury
program into the form found across
the “aesthetically consistent” campus,
Johnson says. Thus, the pitched roof brick
pavilion form was repeated, yet with key,
dramatic differences: The motif was lifted
up onto columns in order to open up space
for a variety of functions on the ground
floor; great curtain walls of glass, with
louvers providing shade, were designed; and
the structure was physically connected to
other buildings with enclosed bridges.
Finally, that front door was provided.
And how: The main entrance of the new
building is a grand, wood-paneled atrium
of impressive scale; its pitched ceiling
about 40 feet high. It’s a dramatic entry to a
building with many features, including:
- A bridge walkway with soft seating and
a glass box quiet lab study room, all
overlooking the atrium.
- Flowing space with open views inside
and out.
- A variety of colorful furniture, including
pieces by Herman Miller, Steelcase and
Knoll, Bustard says.
- An expanded bookstore with a glass
storefront on the ground floor concourse.
- Well-appointed conference rooms and
an assessment center with three large
testing rooms.
- A food service area that is a major
expansion of old food service facilities,
capabilities and variety on campus.
Flexibility and Flavor
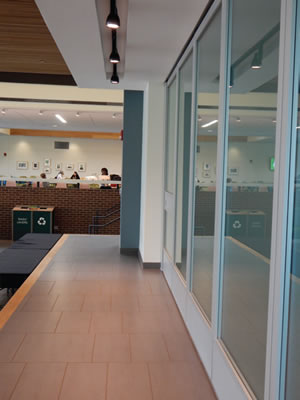
PHOTOS © SCOTT BERMAN
That food service feature — according
to Bustard it was designed by Cini Little
and is operated by Chartwells — flows,
in a sense, through a moveable glass wall,
onto an open, two-level space with floor-to-ceiling glass walls on two sides. Food
service — the ground-floor concourse and
some of the dining area — opens over a
long counter with high stools, onto a space
used for dining as well as campus events,
receptions and conferences. It is oriented
toward a stage fronted by a moveable glass
wall. When the wall is open, there can be
performances; when it’s closed, the backstage
area becomes a conference room.
Getting the new building up and running is
one just aspect of the work on campus: there is
also the process of reassigning and repurposing the old spaces that have opened up across
campus. Renovating accordingly is costing
$500,000, according to Bustard. He explains
that Parkland’s departments and offices have
applied — essentially placed bids — for those
spaces, with a committee appointed by the
president evaluating the bids. It seems that
decision makers kept an open mind about
the possibilities there, with spaces slated to
accommodate wholly new functions — the old
bookstore space is becoming three Biology labs
and a study room; Admissions and Records
the new Public Safety office; and Human
Resources is moving into the previous office of
the president, according to Bustard. “So far, it’s
worked out really well,” he says.
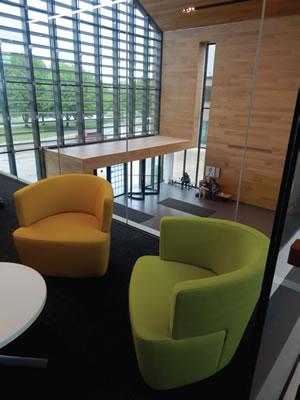
PHOTOS © SCOTT BERMAN
A Welcoming Success
The facility is also targeted for LEED Silver
certification, creating a new standard of environmental
stewardship for Parkland. Through
the responsible use of natural materials to the
energy efficient building systems, the design
respects the educational village it serves and
minimizes the Union’s environmental impact
on the local and global community.
The new face of Parkland “is pretty much
what we’d hoped it would be,” Bustard says,
and is a busy, well-used place day and night,
its light and form giving a “much more
dramatic” look to the campus.
Something else is evident while walking
through the building with Bustard, who has
been in facilities for some 30 years and at Parkland
for 15. The building is source of pride. As
Bustard adds about the open dining area, in
a comment that could apply more broadly to
the entire facility, “This space, with its finishes,
turned out even nicer than I envisioned.”
SOME TAKEAWAYS ABOUT THE PROCESS OF
ENVISIONING, DESIGNING AND BUILDING
TRANSFORMATIVE CAMPUS BUILDINGS:
- Reach out for ideas and input, whether
it’s from administrators or students or others.
You never know what benefits can result.
- Invest the time. Make a concerted front-end
effort, but don’t be afraid to change course if
necessary: Change is not the thing; taking the
right course is. As Parkland’s Bustard points
out, such an effort can spark comments like
“That’s beyond what we originally envisioned”
as opposed to “That’s not what I wanted.”
- Think through a repurposing/backfill
plan. That is, what would be the best process
for repurposing any old spaces opened up as
a result of new construction? What kind of
process can meet needs across departments,
achieve strategic goals, and help foster and propel
productive relationships on your campus?
This article originally appeared in the issue of .