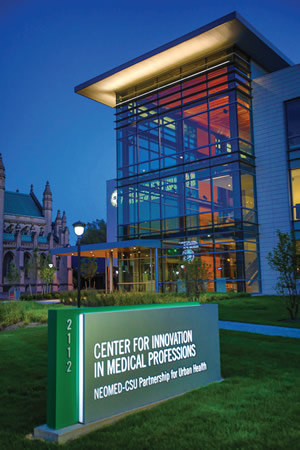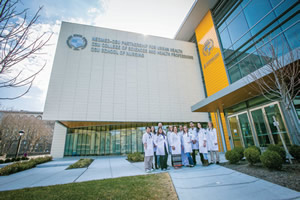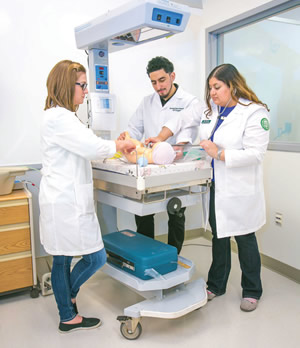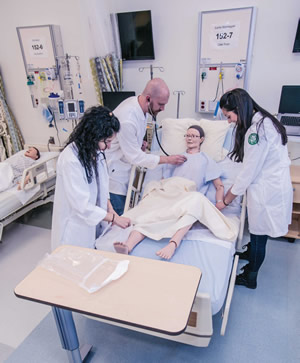Preparing Students for Health Care Careers

PHOTOS COURTESY OF CLEVELAND STATE MARKETING
Today’s Health Sciences Teaching facilities require state-of-the-art labs, exam rooms and
high-tech simulation equipment to prepare
students for their medical-related careers.
At Cleveland State University (CSU) in
Ohio, several factors merged to allow
administrators to build the Center for Innovation
in Medical Professions (CIMP), a
facility that opened last summer.
“Historically, CSU has had quite a
few health profession programs, such as
Speech & Hearing, Occupational Therapy/Physical Therapy (OT/PT), nursing and
social work,” says Vida B. Lock, Ph.D.,
R.N., CSU’s dean of the School of Nursing.
“These programs were in different colleges,
and they were spread all across campus.
In 2006, the chancellor of the Ohio Board
of Regents was looking at admissions
differentiation among public universities,
and noted that programs should reflect
the environments in which the schools
are situated. Because Cleveland is globally
recognized for excellence in medicine,
health care was the obvious choice for CSU,
so there was an interest in expanding our
program.
“In addition,” Lock continues, “our
president worked out an agreement to partner
with Northeast Ohio Medical University
(NEOMED) in an urban primary care
program, so Partnership for Urban Health
was established and needed a home. Also
with this program, we added additional
disciplines to train people to perform
health care in urban regions.

PHOTOS COURTESY OF CLEVELAND STATE MARKETING
“Finally,” says Lock, “we made a decision
to follow the international movement toward interprofessional education for all the disciplines, old and
new. In the old model, health care students were educated in silos:
physical therapy here, physicians there, nurses over there. And
when they graduated, they were supposed to work together to take
care of the same patients. Now, they’re being educated together
to learn about the different health disciplines and how they’re related,
which allows them to perform better on the job as they work
together to assist patients. Interprofessional education is difficult
to do when you’re spread all across campus, so it became very
important to have one facility to bring all the disciplines together.”
Planning and Design
Once the decision was made to build, the next step was planning.
First, a search committee identified the architect: Pelli Clarke
Pelli Architects, a firm whose home office is in New Haven, CT.
Next came the planning. “It was of a collaborative nature, and
everybody was involved,” says Lock. “We had faculty meetings to
gather ideas and opinions and wish lists of all the things we wanted.”
The process began modeling collegiality and collaboration
from day one, as representatives of all the disciplines discussed
what spaces could be shared. “I believe that the input from all the
different health disciplines made for a much better project,” she
sums. “This is a work in progress; we don’t have all the answers,
but it certainly started out on the right foot.”
The collaborative efforts extended to the project architect,
Kristin Hawkins, AIA, associate principal with Pelli Clarke Pelli.
“She really listened to what we needed,” Lock says. “She would
make a drawing, and we would indicate why something wouldn’t
work. She’d put tissue paper on top and rework it. And the reverse
was true, too, in that sometimes we would indicate that something
needed to be moved and she would indicate why it couldn’t, such
as wiring or supporting beams.”
The Space
The facility CSU administrators came
up with provides space for expanded
disciplines and the Partnership for Urban
Health, as well as allows for interprofessional
education.
For example, the building is outfitted
with a B-Line simulation software system
that records video and audio of student
activity with lifelike patient simulations
that instructors can monitor from any
location. “We were using a different system
that came with the mannequins we had,”
explains Lock. “NEOMED had B-Line and
felt strongly they wanted the same system
here. We thought it didn’t make sense to
have two different systems. It’s expensive,
but it was a wise decision.”
As students perform a simulation, it is
digitally videotaped and audiotaped. It can
be replayed for students to see how they
performed; it can be shown to a class for
review; and faculty can review it to rank
students and/or provide feedback. “It’s a
very powerful learning tool,” says Lock.
“One way we’re using it is with physical
exams. The student enters an exam room,
conducts an exam on an actor playing a
patient. It’s just the two of them in the
room. The exam is watched in real time
from another room, recorded and shown to
the student later with feedback.”


PHOTOS COURTESY OF CLEVELAND STATE MARKETING
THIS IS GETTING REAL. Simulation training benefits health care students by allowing them a safe environment to explore and examine clinical competencies, patient management,
interprofessional working, clinical communication and situational awareness. Technology-enhanced simulation training is consistently associated with large effects for outcomes of
knowledge, skills and behaviors. Through the use of audiovisual capabilities, being able to witness not just one’s own individual actions, but also team interaction, is generally acknowledged
to uniquely optimize the learning experience. The feedback process has been cited as the most valuable component of simulation and accounts for approximately 70 percent of the
entire simulation exercise.
Similarly, high-tech simulation mannequins
are used to teach students medical
techniques, as well as give them an opportunity
to become comfortable with touching
and talking to patients. “Having labs that
look like hospital wards outfitted with simulation
mannequins,” says Lock, “allows us to
teach students specific skills and techniques
and have them practice so that they’re more
competent when they go to the hospital and
work with actual patients.”
In yet another space are exam rooms
shared between Speech & Hearing and
medicine. As part of the Speech & Hearing
students’ education, they see real clients, a
lot of whom are children. It was important
that children be comfortable, as opposed to
frightened, in the exam rooms. “The design
solution in those rooms was to have tables
that are designed to be friendly,” Lock says,
“and the equipment is in a cabinet rather
than hanging on the wall.”
The Future
Lock is passionate about CIMP’s
potential. “There are areas for students to
sit and work in groups,” she says. “There
are electrical outlets all over the place, and
even in the furniture. The faculty offices
are all mixed up in order to have different
disciplines bump into each other to spur
conversation and ideas.”
Potential also exists in that the building
was designed to support innovation.
Specifically, two white box/black box
rooms are set aside for requesting space for
conducting innovative projects. Currently,
both rooms are assigned. In one, a physical
therapy instructor is working with Go
Baby Go, which makes plastic pedal cars
for children. Through a grant, the cars are
being adapted for children with physical or
cognitive impairments. The benefit is that
studies show that physical activity spurs
brain development. In the second room, an
interprofessional group is establishing an
Area Health Education Center (AHEC). According
to the U.S. Department of Health
and Human Services, “The AHEC Program
enhances access to high-quality, culturally
competent health care through academic-community
partnerships to ultimately
improve the distribution, diversity and
supply of the primary care health professions
workforce who serve in rural and
underserved health care delivery sites.”
Lock is excited that the effort will lead to
community involvement, participatory
research and service to the community.
“CIMP is meeting our needs much
better than what was previously in place,”
says Lock. “It has brought together all the
different health disciplines and is providing
additional technology and space that
was direly needed. We’re thrilled to have
a building that keeps students engaged
in learning and prepares them for their
chosen medical careers.”
This article originally appeared in the issue of .