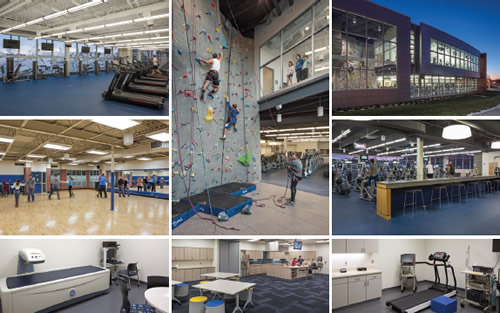University of Nebraska at Kearney: Wellness Center

PHOTOS © KESSLER PHOTOGRAPHY
The new Wellness Center
at the University of Nebraska
at Kearney rebrands wellness
on campus, creating an inviting hub for
student fitness and expanding the university’s
leading-edge kinesiology research.
Inspired by the school’s mission statement
of “We are Difference Makers,” the LEO A
DALY design team sought to promote self-discovery,
sportsmanship, learning and an
appreciation for personal wellness through
architecture and interior design.
The two-story, $6.5 million addition
moves the university’s workout facilities
and human performance lab from landlocked
isolation in the middle of the gym to
a prominent place on the campus mall. The
exterior “frame” concept functions as both
advertisement and subtle metaphor, positioning
wellness as a public, social activity.
At night, the curved curtain wall glows as a
beacon for campus wellness.
The sun-filled first floor encourages a
lifestyle of fitness, favoring noncompetitive,
group activities and providing space
for socialization. Cardio takes center
stage, separated from strength-training
equipment. Three group-training rooms
enable a robust schedule of yoga, Zumba
and other workout classes. A 30-foot
climbing wall offers an exciting challenge,
and touchdown spaces, flexible block furniture
and a juice bar enhance the social
atmosphere.
“It’s laid out as a gathering place,” says
Martin Lane, AIA, project manager with
LEO A DALY. “It’s not just a place you work
out; it’s a place you want to meet up with a
friend.”
The second floor houses the Human
Activity and Wellness Lab, a fast-growing,
nationally recognized health science
program distinctive for its community-centered
outreach and wellness intervention.
Dedicated workout equipment, a
demonstration kitchen and specialized
exam rooms allow the Kinesiology and
Sport Sciences department to work with
community members in groups, offer
cooking and wellness classes and conduct
obesity research.
This article originally appeared in the issue of .