The Right Stuff
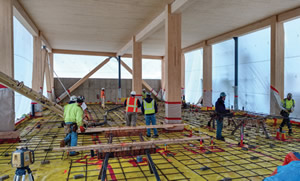
PHOTOS © ALEX SCHREYER
Colleges and universities occupy a unique
position when it comes to building new facilities. Decision
makers must deftly keep a lot of balls in the air, balancing
aesthetics, longevity, maintainability — and, as always, cost —
when choosing materials and systems. Unlike other sectors, however,
colleges and universities have an opportunity — some might
argue an obligation — to walk along the leading/bleeding edge.
“Colleges should push the envelope and be the catalyst for
change when it comes to new knowledge,” explains Phoebe
Crisman, AIA, associate professor of architecture, University of
Virginia. “The built environment is no different.”
Crisman acknowledges that this responsibility comes with
heavy caveats. Structures on college campuses are routinely built
to last 100 years or more as opposed to the mere four decades
asked of a Class A office building. “Because of this, focusing on the
longevity of materials is crucial,” she says. Crisman also advises
balancing cutting-edge technology with a solid warranty from the
manufacturer. “Sometimes things fail because of the installation,
not the material,” she says.
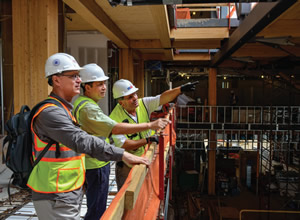
PHOTOS © ALEX SCHREYER
When choosing any material Crisman advises focusing on keep experimenting and innovating. “Universities
have to lead in intelligent, forward
and long-term thinking,” she insists. “If we
can’t get it right, who can?”
Roofing for the Long Haul
Choosing a roof is a job you only want to
do once. Dave Landis, manager, technical
services & field inspections, Petersen
Aluminum Corporation, explains. “Construction
causes significant disruptions on
campus,” he admits. “You don’t want to do
it again in 30 years. College roofs should
last at least 50 years, if not longer.”
That degree of longevity presents a
compelling reason to choose a metal roof.
As example, Landis points to the Koury
Oral Health Sciences Building at the
University of North Carolina. The school
chose a 30,000-square-foot copper roof
that is designed to last for 80 to 100 years.
Of course, that long life comes at a cost. “A
commercial, standing seam 16-ounce copper
roof generally approaches $40-50 per
square foot installed,” quotes Landis.
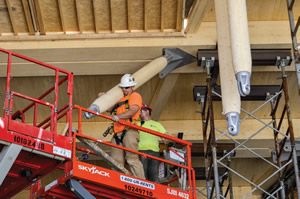
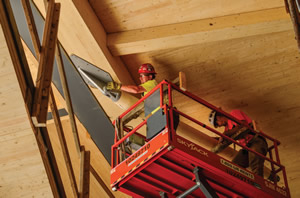
PHOTOS © ALEX SCHREYER
BUILT TO LAST. The four-story, 87,200-gross-square-foot Design Building currently under construction on the campus of UMass Amherst integrates the latest wood technologies including
a structural system consisting of exposed heavy engineered timber and cross-laminated timber decking and shear walls. The exterior cladding incorporates a glazed curtain-wall
system and an aluminum panel rain-screen system. It will also have a roof that will host two types of roof gardens, extensive and intensive. The facility is intended to be a showcase of
integrated design that is expressive of today’s state-of-the-art building technology.
Aesthetics and ease of maintenance are
other compelling reasons to choose a metal
roof. But Landis stresses that not all metal
is the same. “Any time we get into a corrosive,
aggressive saltwater environment we
urge the design team to look at aluminum,”
he says. “We will not encourage a steel
product in those environments.” He suggests
aluminum for hot climates as well, as
the material is more reflective than steel.
Landis eagerly points to metal roofs for
longevity, aesthetics and ease of maintenance
but stops short at sustainability for
metal or any other product. “The substantiality
of roofing gets overblown,” he cautions.
“Even under LEED 2.2 roofing only
represents one point. Sure it’s important,
but is it critical? No.”
Wood You?
Prefabricated Cross Laminated Timber
(CLT) has been used in Europe and Australia
for more than 20 years. New technological
advances now allow the material to be
used for high rises. “They are constructing
an 18-story structure in Vancouver, BC,”
reports Dr. Peggi Clouston, associate professor,
University of Massachusetts Amherst
(UMass), “and there’s discussion on going
to 30 stories in Vancouver and Paris.”
The technology is explained in a paper
titled “Introduction to Cross Laminated
Timber,” published in Wood Design Focus.
The authors state, “CLT panels consist of
several layers of structural lumber boards
stacked crosswise (typically at 90 degrees)
and glued together on their wide faces and,
sometimes, on the narrow faces as well.
A cross-section of a CLT element has at
least three glued layers of boards placed in
orthogonally alternating orientation to the
neighboring layers.”
The resulting product costs about the
same as steel and concrete, according to a
2015 article in Seattle Business Magazine,
but is lighter and quicker to assemble. The
article states that CLT is as fire-resistant as
steel or concrete and performs well during
an earthquake.
The material is combined with
concrete and steel for a first-of-its-kind
application in UMass’s new Design Building.
Still under construction, Dr. Clouston
reports that the structure is already
receiving attention and accolades. “I’m
biased but I think the attention comes
from the beauty of the product,” she says.
“The wood integrated with steel at the
connection points is eye-catching.” And
photogenic. The building’s social media
site hit 19,000 views in just two days.
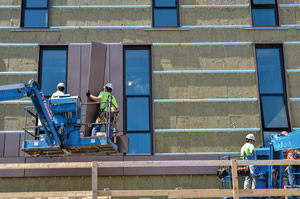
PHOTOS © ALEX SCHREYER
When completed, that beautiful wood
structure will be covered with an anodized
copper and aluminum façade. “I’m not a
fan of using wood outside; you need lots of
chemical preservatives to make it work,”
explains Clouston. The interior, however,
will showcase the product.
The material offers more benefits. “It’s
been a quiet construction with very little
waste,” Clouston says. It also requires a
smaller crew at the building site to put
together. But renewable wood’s most obvious
selling point is its ability to sequester
carbon. “It will be the equivalent of taking
512 cars off the road and powering a home
for 228 years,” says Clouston in an article
for the Massachusetts Daily Collegian.
Clouston reports that she had to fight
for this cutting-edge material to be used on
the Design Building.
The Wood Design Focus paper points to
existing building codes as another obstacle
to acceptance. Still, Clouston remains
optimistic and offers this call to action. “If
we’re going to make a difference we have to
push to change the codes.”
WOOD WORKS
While more building designers are
considering mass timber for innovative
designs, they often need to point to existing
projects to demonstrate viability. A recent
study from the AIA and the University of
Utah evaluates project case studies from
around the world that use large panelized
solid wood construction — including nextgeneration
materials such as nail-laminated
timber (NLT), cross laminated timber (CLT)
and glued-laminated timber (glulam).
Of the 18 projects examined — spanning
from a multistory residential CLT project
in Italy to an educational mass timber building
in Vancouver — numerous interesting
comparisons are drawn culminating in a list
of key learnings and best practices for building
designers.
The study can be downloaded in PDF
format from the reThink Wood website at www.rethinkwood.com.
This article originally appeared in the issue of .