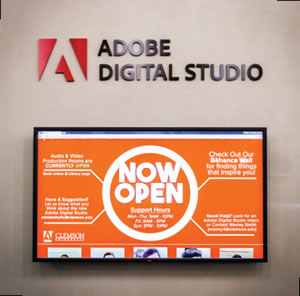What's in the Adobe Studio?
 The Studio introduces itself by cantilevering
through a new 16- by 32-foot opening
in the existing lobby’s east wall and is
visible from the entrance below.
The Studio introduces itself by cantilevering
through a new 16- by 32-foot opening
in the existing lobby’s east wall and is
visible from the entrance below.- A stainless-steel-clad Help Desk varies
from standing- to seating- to wheelchair-height
to accommodate various seating
configurations and interactions. Power
and data ports allow ad hoc work teams to
“plug in” anywhere — and include drains
for spilled coffee.
- A Video Production Studio includes a
horizon-less green screen, which simplifies
replacement of backgrounds in live video,
and sound-absorptive wall panels to
minimize sound flutter.
- An Audio Production Studio houses audio
recording and editing equipment.
- Seating varies, from stools to chairs and
modular “living room” groups to on-floor
lounge chairs. All are portable.
- Technical provisions allow collaborators
to share live screen images from multiple
computers within the group or on public
screens within the Studio.
- The “Behance Wall,” a cluster of wallmounted
monitors — one of only three
in the country and the only one outside of
Adobe’s headquarters — streams projects
based on criteria entered by touchscreen
within the Studio.
- Three-inch-high access flooring throughout
allows access to and easy reconfiguration
of data and power wiring as the future
placement and technology evolves.
This article originally appeared in the issue of .