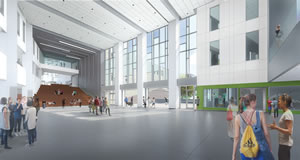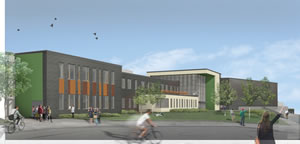Voc-tech Isn't What It Used To Be
- By Tina Stanislaski
- 10/01/16
 Most of us recall the
stigma of the vocational, or
voc-tech, school. For generations,
these career and trade education
schools were seen as places for underperforming
students considered unprepared
for a mainstream, college-focused academic
program. They were separate, often
invisible places.
Most of us recall the
stigma of the vocational, or
voc-tech, school. For generations,
these career and trade education
schools were seen as places for underperforming
students considered unprepared
for a mainstream, college-focused academic
program. They were separate, often
invisible places.
Fortunately, the old stigma is giving
way to new thinking. For starters, voctech
is now Career Technical Education (CTE). Second, the hands-on,
practical skill building
CTE schools provide
is valued as an experience benefitting
all students in an economy that rewards
critical thinking, problem solving, and
STEM and STEAM proficiency.
Rather than divide the building into
two separate wings for academic and CTE
students, the design blends classroom,
laboratory sciences and career tech learning
spaces together into a layout that brings
students from both programs together as a
single learning community.
Town Square Space — Heart and
Soul of a Civic Experience
Inside the front entrance are several
public and community spaces with functions
that celebrate the community mission
of the combined schools
and welcome the public
as participants. The
entrance leads visitors
into the front-side public
spaces and to a “Town Square” where visitors
can dine at the student-run restaurant,
receive cosmetology services, get a haircut,
have their blood pressure checked, attend a
health and wellness class, see a play or watch
a basketball game. Glass walls and windows
frame a bright, inviting forum space for
displaying artwork, hosting community
gatherings and producing cultural events.
“The new Dover High School is designed
to be a community building,” said Principal
Peter Driscoll. “We look forward to inviting
our citizens of all ages to use the building,
both in conjunction with our students and
staff, as well as at city-wide events.
While security concerns are keeping
the public out of public schools, the vision
in Dover is to invite them in and offer
a variety of reasons for people to come,
participate, and return. The public spaces
are strategically placed within a defined
section of the building, a design configuration
that allows for a secure separation
between public use areas and student-only
spaces. The doors between the public space
and the academic wing are secured with
an ID system and can be locked down by
security personnel.

Integrating the best of both CTE and academic schools is the central idea behind the design of the new Dover High School in the City of Dover, N.H. The
school will bring together the formerly separate regional Career Technical School and the city’s academic high school to create a 1500-student combined
school scheduled to open in the Fall of 2018. The white brick, two-story entrance welcomes the community.
Community Benefits Combine
with Educational Benefits
One of the Career Tech programs certain
to draw public interest is the culinary
kitchen. Students will prepare and serve
meals from an ever-changing seasonal
menu, and guests in the adjacent dining
room will be able to watch the action in the
display kitchen. The 50-seat dining room and
kitchen are next to an 850-seat auditorium. A
table-service dinner and a live theater or music
performances will be one of many reasons
for Dover residents to come to the school.
Other destination activities will include
personal care services provided by students
in the cosmetology program, health and
wellness education offered by the school’s
nursing and health sciences students, and
social media help for small businesses from
Dover High School’s marketing students.
Community events and civic services —
arts and culture, education, fitness, science
and technology fairs, taxpayer and homeowner
advice forums — can be hosted in the forum
thanks to a flexible design allowing a variety of
room set-ups and audio-visual requirements.
Outdoor Connections
Extend Options
The design for both the public spaces
and the two academic wings open on to
outdoor spaces including a large courtyard
complete with a stage and tiered seating.
This flexible central space between the
academic wings can host a variety of uses,
from theater performances and movies to
yoga and fitness programs.
Students will use outdoor classrooms to
extend their project activities, particularly
beneficial for large-scale building technology,
engineering, art and science classes.
Seeing, Experiencing and
Learning from Each Other
Combining academic and career
technology learning into a single integrated
school offers students shared educational
engagement and choices across many disciplines.
The strategic concept is that access
to traditional academics will strengthen
the learning experience of career/technical
students while the hands-on and projectbased
activities of the career and technical
spaces will strengthen the learning experience
of academic-based students.
Among other outcomes, this integration
is designed to break down the longstanding
vocational school stereotype and spark
creativity and excitement throughout the
school community.
This article originally appeared in the issue of .
About the Author
Tina Stanislaski, AIA, LEED-AP, is a principal with HMFH Architects in Cambridge, Mass. She can be reached at [email protected].