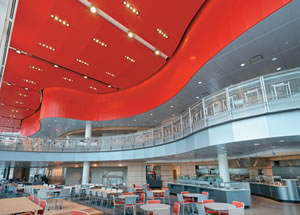Ceiling Provides Aesthetics and Acoustics

Aesthetics and acoustics were critical elements in the
design of the new 16-story multi-use residence hall at the
Berklee College of Music. Armstrong Ceilings was able to
provide both.
As part of its new 16-story, multi-use residence hall in the
heart of Boston, the Berklee
College of Music desired a space that would
serve as a dining area during the day and a
performance venue at night. Because of this
dual function, both aesthetics and acoustics
were key considerations in its design.
To meet the challenge, the design team at
William Rawn Associates created the “Caf,” a
two-story, 400-seat space featuring a 32-foothigh
ceiling, a gracefully curved second floor
balcony, and a floor-to-ceiling glass wall
overlooking busy Massachusetts Avenue.
To complement the urban setting, the
design team wanted to impart a dynamic
quality to the space. One way it accomplished
that was the use of MetalWorks
Torsion Spring panels from Armstrong
Ceiling Solutions in a custom red color in
the ceiling and MetalWorks WH100 panels
on the wall. Red was chosen because it is
the school color and both eye-catching and
highly visible from the street.
The ceiling panels are installed in a
series of clouds that mirror the contour of
the balcony’s “ribbon wall,” which features
sweeping curves in order to redirect sound.
All of the panels in the ceiling and wall are
perforated and backed with a fiberglass
infill for acoustic control.
The wall panels are also custom-sized
because of the curvilinear nature of the
wall’s design. The panels are all the same
height but have different widths depending
on the radius and arc length.
“To create the space we desired, we
knew we would be heavily reliant on the
ceiling and wall surfaces, both in terms of
aesthetics and acoustics,” states designer
Brian Putnam. “It’s amazing how much of a
signature element they have become.”
www.armstrong.com/commceilingsna
This article originally appeared in the issue of .