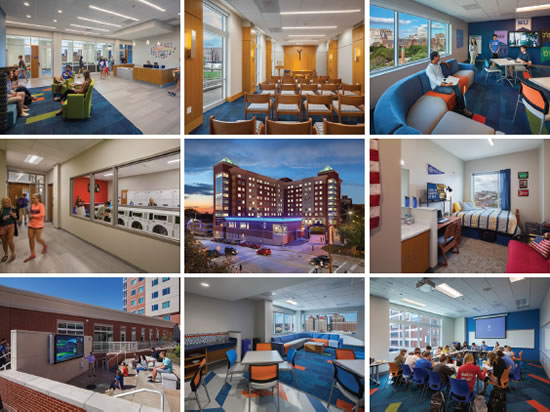Saint Louis University: Spring Hall

PHOTOS © HASTINGS+CHIVETTA ARCHITECTS / FENTRESS PHOTOGRAPHY
Saint Louis University in St. Louis MO, engaged
Hastings+Chivetta Architects to
design two new student housing facilities —
the recently completed 454-bed Spring Hall
and the 528-bed Grand Hall, currently under
construction. Spring Hall is designed
for first- and second-year students, and
houses two Learning Communities — the
Leadership for Social Change Community
and the Honors Learning Community.
A range of amenities supports a collaborative
student lifestyle, with a focus on
integrating academics and student life. A
chapel, community kitchen and community
living room encourage students to share
their spiritual and cultural traditions. Sunfilled
lounges and study rooms are located
on each floor, most with expansive views
to the surrounding city. Student organizations
are making use of conference rooms
and classrooms equipped with teleconferencing
capabilities. Students wishing to
practice an instrument can use one of two
acoustically isolated music practice rooms.
An office suite on the main level serves
staff of Spring Hall as well as the campus
minister. Nearby are flexible hoteling suites
for faculty who use the facility’s classrooms.
Residents are accommodated in single
and double suites, with in-room sinks and
a shared restroom/shower for each suite.
In addition, ADA-accessible rooms are
located on each floor.
The exterior building materials are
designed to harmonize with Saint Louis
University’s historic context. The façade incorporates
brick with cast stone that mimics
the limestone prevalent on campus. A
large outdoor courtyard creates a central
gathering space for students, and includes
a “front porch” with a pergola, fire pits and
integrated benches. Also included is a large
outdoor television and sound system surrounded
by tiered seating that can be used
for both classes and resident movie nights.
Spring Hall is built to LEED Silver
standards.
This article originally appeared in the issue of .