Inspiration for Students and Community
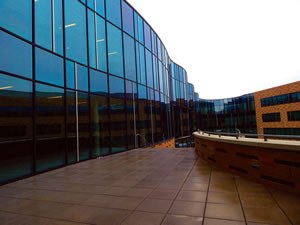 "A beacon in the community." That’s
one way that a District of Columbia official
describes the Frank W. Ballou Senior High
School in a transitioning section of the
nation’s capital.
"A beacon in the community." That’s
one way that a District of Columbia official
describes the Frank W. Ballou Senior High
School in a transitioning section of the
nation’s capital.
Ballou’s sleek modern lines and expanses
of glass sit on a hillside in southeast
Washington’s Anacostia — an aspirational
site, if you will, above elementary and middle
schools, and for some time to come, just
yards from the high school it has replaced,
which was being demolished at this writing.
Also nearby in at least two directions:
attractive, recently constructed townhouse
developments.
The new, $142-million building is a bustling
center of the community, and with
356,000 square feet of space, it is the third
largest school in the district. Construction —
the design-build team was a joint venture of
Chiaramonte-Hess, and the architects another
joint venture, of Bowie Gridley and
Perkins+Will — started in January 2013 and
the doors opened in January 2015 for its 1,400
full-time high school students and 900 parttime
adult education students. School Planning & Management toured the facility with
project managers Marcos Miranda and Hakim
Chambers during a busy school day soon
after the opening.
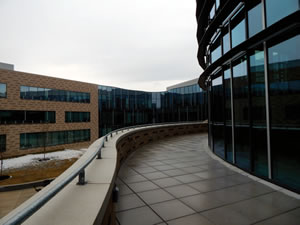 According to the D.C. official, Darrell
Pressley, spokesman for the district Department
of General Services’ (DGS) Office of
Government Affairs and Communications,
the guiding vision for the Ballou project was
perhaps best expressed by the late former mayor Marion Barry, who shepherded the
project while serving as councilman for the
school’s Ward 8. “He often spoke about how
he hoped the community would be proud
of this direct investment and that it would
inspire both current students and future
generations,” says Pressley.
According to the D.C. official, Darrell
Pressley, spokesman for the district Department
of General Services’ (DGS) Office of
Government Affairs and Communications,
the guiding vision for the Ballou project was
perhaps best expressed by the late former mayor Marion Barry, who shepherded the
project while serving as councilman for the
school’s Ward 8. “He often spoke about how
he hoped the community would be proud
of this direct investment and that it would
inspire both current students and future
generations,” says Pressley.
The district moved students from the
old school directly into the new building —
precluding the need for swing space saved
money — with the former site to be used
for athletic and practice fields and parking.
Constructing Ballou on its steep, sixacre
hillside site was a significant challenge,
Pressley says. “The design team decided to
embrace and celebrate the unique landscape
by designing a facility that naturally follows
the cascading hillside.” As he explains, the
main entrance is on the building’s third floor.
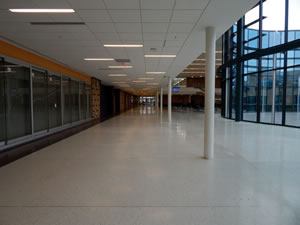 The building, as Pressley explains, is in
the form of an abstracted, closed triangle
with an expansive courtyard in its center. The
configuration required contractors to build
“from the outside in.” As work neared completion,
a gap was left to enable “just enough
space to remove all of the heavy equipment
before workers closed off the last section.”
The building, as Pressley explains, is in
the form of an abstracted, closed triangle
with an expansive courtyard in its center. The
configuration required contractors to build
“from the outside in.” As work neared completion,
a gap was left to enable “just enough
space to remove all of the heavy equipment
before workers closed off the last section.”
That goal of inspiration is evident
throughout the complex. Upon entering,
there is a large, bold mural with depictions
of historic figures as well as other inspirational
people: current Ballou student
achievers in academics, music and sports.
Their painted figures rotate out and in
as such young men and women enter and
graduate from the school.
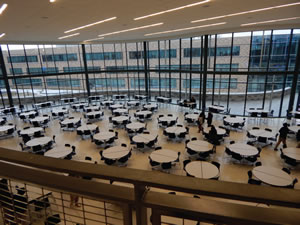 It’s a sign of things to come deeper
within the space: fresh, pristine materials,
features, finishes and equipment with a
special flourish here and there, such as the school’s 500-seat cafeteria space, the dramatic center of Ballou
encountered below the entrance. That space’s curtain wall
opens onto a football-field sized courtyard that is the school’s
outdoor enclosed commons. Among the other highlights:
It’s a sign of things to come deeper
within the space: fresh, pristine materials,
features, finishes and equipment with a
special flourish here and there, such as the school’s 500-seat cafeteria space, the dramatic center of Ballou
encountered below the entrance. That space’s curtain wall
opens onto a football-field sized courtyard that is the school’s
outdoor enclosed commons. Among the other highlights:
- LEED Gold credits earned in a variety of ways, including
energy-efficient building systems, insulating windows, as
well as sunken HVAC cooling towers and stormwater retention
ponds at the bottom of the sloped site.
- High-tech classroom audio-visual and other devices with
features such as content origination and input sources,
cable and pathway infrastructure, display devices speaker
amplification with hand-held infrared or collar, integrated,
interactive LCD projection, “laptop, DVD, data network and
cable connections…(and an) Extron MediaLink controller
with…input switching,” according to DGS.
- A library fitted out with stacks on lockable wheels and attractive
lounge space with colorful finishes and carpet tile
as well as independent television monitors — school events
can be watched remotely here and elsewhere around Ballou.
The space is frequently the site of student group meetings,
including book and chess clubs.
- Terrazzo floors in many of the school’s expansive hallways — including in 580-foot-long, double-stacked classroom halls
in Ballou’s academic wing.
- Natural light throughout the school. In those double-stacked
halls it is through windows in the classrooms’ interior walls.
In another detail, the walls of those hallways are in sealed ground-face block, an extra step on a routine
material.
- A comprehensive health suite and daycare
center, and vocational lab spaces.
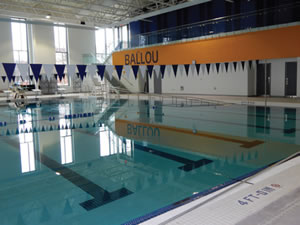 In yet another highlight, a band room
pays homage to the school’s nationally recognized
marching band program — trophies
sat lining the walls before shelving to
store them was completed. It’s a regal, corner
room with floor-to-ceiling glass and a high
ceiling. Like other rooms on the upper floors,
the band room has a view of the surrounding
community that Ballou’s young people are
part of and will guide in the future.
In yet another highlight, a band room
pays homage to the school’s nationally recognized
marching band program — trophies
sat lining the walls before shelving to
store them was completed. It’s a regal, corner
room with floor-to-ceiling glass and a high
ceiling. Like other rooms on the upper floors,
the band room has a view of the surrounding
community that Ballou’s young people are
part of and will guide in the future.
There are also features that highlight
the school’s role as a community resource,
as in an eight-lane, 25-yard-long, ADAaccessible
swimming pool managed by the
city’s Parks and Recreation, and two gymnasiums
to better enable school sports and
community summer leagues.
A state-of-the-art 680-seat theatre, which
in addition to its daily high school uses will
be booked for outside events, which is the
largest public indoor gathering space south
of the Anacostia River, officials point out.
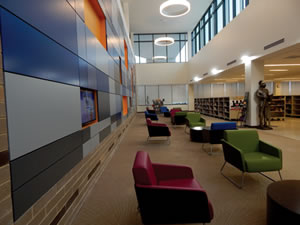 A variety of suppliers’ products furnish
and equip the school. Among many
others there are gym bleachers are fitted
with Hussey Seating Company equipment,
teachers’ desks by KI, Virco desks and
chairs, Wenger choir risers.
A variety of suppliers’ products furnish
and equip the school. Among many
others there are gym bleachers are fitted
with Hussey Seating Company equipment,
teachers’ desks by KI, Virco desks and
chairs, Wenger choir risers.
On an important point, the process of
making Ballou did not happen in a vacuum.
There was plenty of insight and input from
a variety of local sources, as is the practice
in the district. Pressley explains, “The community,
faculty, staff and students were directly
involved with the project from basically
its inception. DGS utilizes School or
Site Improvement Teams (SIT) for all major
modernization projects. This process is designed
to directly engage the stakeholders
and solicit their input throughout the duration
of the project.”
For the duration indeed: “The SIT team
participated in everything,” says Pressley,
“from the development of the education
specification process, which is the basis of
the academic program design, all the way
through providing input for the architectural
and construction selection process.”
The results are evident.
As Pressley adds of Ballou, “It’s one of
the new signature projects south of the Anacostia
River, and it’s helped lead the way
for the redevelopment” of the area. A beacon,
indeed.
This article originally appeared in the issue of .