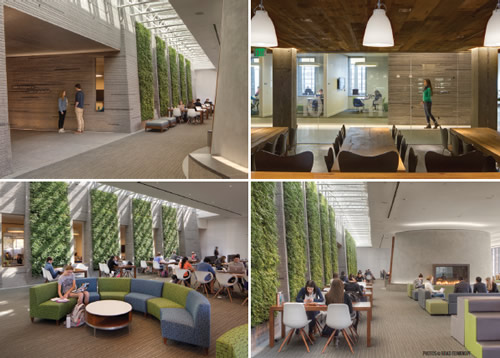Georgetown University: Healey Family Student Center

PHOTOS © BRAD FEINKNOPF
The Healey Family
Student Center at Georgetown
University in Washington, DC,
is a 45,000-square-foot renovation and
addition designed by Ikon.5 architects
that transforms an existing mid-century
residence hall into a vibrant new university
living room for undergraduate life.
Inspired by the unique “Hoya Saxa” (living
stones) identity of the Georgetown student
body, the center creates an experience of
study and casual living spaces carved out
of interior and exterior stone edifices.
The “Saxa” living wall is a stone-clad
green wall that provides a natural bio-friendly
character to the Great Room that overlooks
the Potomac and is one of many design
features that assist this project in achieving
a LEED Gold certification. Inside the “Saxa”
living wall are 12 individual group study
rooms with enhanced video display systems
and writable glass partition for students to
work on projects together or separately.
The Riverside Terrace is an outdoor
landscaped area that extends the living
space of the Great Room outdoors and
overlooks the Potomac.
Supporting the casual and study spaces of
the student center are a pub and smoothie café
that offer alternative food venues to the campus
dining hall. An art gallery and music and
dance studios give the student artists a place to
showcase their craft. A 350-seat ballroom and
dividable meeting rooms offer multipurpose
use for student organizations and groups.
The overall character and themes of
each of the program spaces evoke the proud
heritage of the university in a contemporary
architectural language that builds on
the “Hoya Saxa” identity of Georgetown
and adds to the many interpretations of its
Latin root in built form.
This article originally appeared in the issue of .