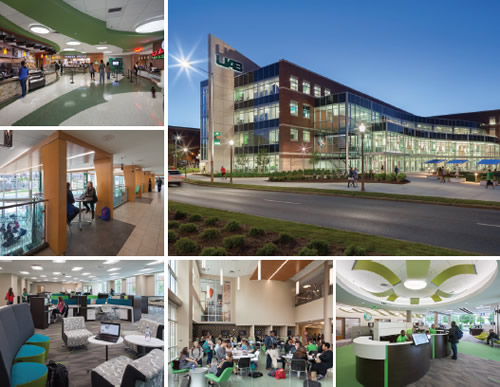University of Alabama at Birmingham: Hill Student Center

PHOTOS © HASTINGS+CHIVETTA ARCHITECTS/SAM FENTRESS
Described by University of Alabama at Birmingham
(UAB) President Ray Watts as
the new “Living Room” of UAB, the new
162,256-square-foot Hill Student Center
designed by Hastings+Chivetta Architects
centralizes student services on campus.
The new building design is organized
around a large student-focused community
space that is intended to promote
spontaneous interaction between students,
faculty and staff, and form the heart of the
campus community.
Located in the core academic campus
just north of the large Campus Green, the
new student center plays a pivotal role in
forging a more collaborative and connected
student community. The new building
welcomes visitors to campus, attracts new
students, offers the essential daily services
of student life and is the new “place to be”
for students.
Bathed in natural light, this central
community space forms the backdrop
for organized events, impromptu performances
and gatherings, as well as daily
dining and social activities. The building
shape also creates a large exterior space for
students near the adjacent Campus Green,
and all outdoor spaces face that direction.
Key functions in the four-story student
center include extensive seating and lounge
spaces, a two-story bookstore, dining, the
One Stop student services center, Student
Publications & Media, student organization
offices, the campus welcome center, multipurpose
areas, and a large theater as well
as administrative offices. The glass-filled
exterior offers transparency into all areas
of the facility, truly making it an open and
inviting space for students to gather.
The addition of the Hill Student Center
on the UAB campus ensures continued
progress towards the university’s recruitment
and retention goals.
This article originally appeared in the issue of .