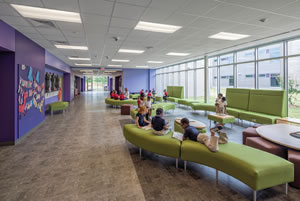What If We Changed the Rules

PHOTO BY KEN WEST, COURTESY OF DLR GROUP
It may seem like a paradox to suggest that any prototype can be individual or unique. However, as designers
of elementary schools, we understand both the benefits
and challenges of a pure traditional prototype, and with a bit of
inquiry, creativity, and imagination, we redefine this paradigm
with unique results.
Why prototype at all?
School districts typically choose a prototype design approach
to provide uniformity — the guarantee that all schools are equal
on all levels: space needs, size, quality of finishes and systems.
Another resounding reason is that prototyping can often save
time and money, since theoretically prototype schools need only
be designed once, shortening the process and costs for subsequent
projects.
Equity vs Equality
Diligent participation with and knowledge of school districts
reveal the critical influences at play. Combined with comprehensive
visioning sessions at the local community level, we learn the
programmatic and cultural needs of each school. Often these
needs differ from neighborhood school to neighborhood school
within the same school district. The request for equality created
within a ‘pure prototype’ can become an obstacle to the need to
provide different facilities for another set of students to succeed.
Equity is not the same as equality.
Customizing the Prototype
Creating evenhandedness not repetitiveness is one way to flout
convention while staying within prototype parameters. Fortified with
deep knowledge of each school culture, we incorporate customizable “placeholders” into the prototype design that have the opportunity to
celebrate the highly individual history, culture, community and story
of the students. These design placeholders vary from simple color finish
options to an undefined room left up to each school to use as they see fit.
The size and quality is the same but with the opportunity to be unique.
For example, integrated into the entryway at one school, students created
tile artwork that proudly showcases their Spanish cultural heritage.
At another, the reception area prominently features a gallery portraying
the cumulative history of generations of families — great-grandparents,
grandparents and parents — who attended that school.
An inventive archetype alternative is the use of a state-of-theart
exterior façade that changes color with viewer orientation.
With this system the prototype works by “branding the district”
with a common exterior color while individualizing each school
with its own unique coloring element. The effects are dramatic.
Site Adapting the Pure Prototype —
Can we change the Rules?
I’ve personally been part of the design team on several pure
traditional prototype projects. I’ve experienced a variety of design
solutions, each with benefits and drawbacks. The typical design
response of two levels of stacked classrooms in some plan arrangement
resembling an E, H, or other has been endlessly repeated. As
these typical designs are applied to a pure prototype the “flip”, “rotate”,
or combination of, can yield some less than optimal results
when placed on varying sites.
As we all consider building orientation with respect to heat gain
and daylighting, the typical stacked classroom prototype presents
some obvious challenges. So what if we changed the rules? What if all
the classrooms, except for kindergarten, were located on the second
floor? The result is daylight can exist virtually anywhere within a very
compact footprint. The planning restraints of the building shape for
daylight, E, H, etc. are lifted. The possibility to modulate the shape into
a symmetric (or near) symmetric shape then allows for the prototype
to be flipped or mirrored without sacrificing orientation. The result is a
pure prototype design with the ability to adapt to virtually any site.
Prototypes — both traditional and adaptable — are becoming
increasingly popular. When designed appropriately, prototypes can
elevate learning environments, save districts time and money, and
celebrate the local community in harmony.
This article originally appeared in the issue of .
About the Author
Tim Ganey, AIA, LEED-AP, is a principal with DLR Group, an integrated design firm providing architecture, engineering, planning and interior design, specializing in corporate, educational, justice, sports and entertainment facilities.