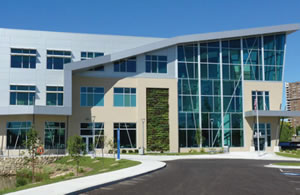Green Wall Stands Out

The green wall on the front of the Culinary and Allied
Health building demonstrates KVCC’s commitment to
sustainability in a seamless and aesthetically pleasing way.
Green walls transform
ordinary wall surfaces into
vertical gardens. That transformation
from commonplace wall into
vertical landscape adds a living element to
a building. Green walls are visually appealing,
inviting and inspiring, and beneficial
to the environment. For example, green
wall plants release water vapor that cools
the air, helping naturally cool the buildings
on which they are installed.
Many green wall installations are still
retrofits on existing buildings. However, it
has become increasingly common for new
construction to be designed from the start
with a green wall as an integral architectural
feature of a building.
This was the case with the green wall on
the front, east-facing façade of the Culinary
and Allied Health Building on the Bronson
Healthy Living Campus of Kalamazoo
Community College (KVCC) in Michigan.
“The green wall is not an appendage to the
building but an essential element,” says
Mike Collins, executive vice president,
enrollment and campus operations, KVCC.
The building was designed with a
green wall that stands out as a signature
statement of commitment to sustainability
while fitting seamlessly into the building
and its surrounding landscape. Set within
a two-foot-deep niche designed into the
façade as a recessed frame, the green wall
is surrounded by windows on three sides.
The windows outline the green wall with
light. Their green and blue glass colors
symbolize earth and sky to express the
building’s design theme.
The 324-square-foot green wall extends
the three-story height of the building.
Constructed with the LiveWall system
from LiveWall, LLC (Spring Lake, MI), the
KVCC installation features 30 8-inch and
255 16-inch LiveWall planter modules. The
modular LiveWall system was selected
because it is engineered with consideration
to both the structural and horticultural
elements of a green wall.
www.livewall.com
This article originally appeared in the issue of .