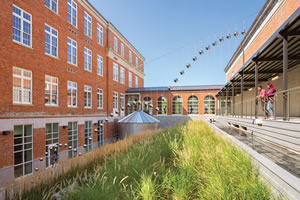What's Old Is New Again
- By Sean O'Donnell, Mary R. Rankin
- 03/01/17

PHOTO © JOSEPH ROMEO, COURTESY OF PERKINS EASTMAN
In 2016, the 21st century school fund, the
Center for Green Schools and the National Council on School
Facilities issued an updated report on the “State of our
Schools.” They found that over the last 20 years, more than 100,000
of our existing schools had become “woefully inadequate and even
unsafe.” Their call to action pointed toward facilities that could
positively impact health and wellness, conserve resources, and reconcile
inequity in facilities investment. Most importantly, taking
action would positively impact educational outcomes.
In responding to this call, we cannot rely solely on new construction.
Most of the 21st century’s school inventory already exists
and accordingly, the greatest facilities impact on children’s education
can be realized through strategies that ensure the continued
success of buildings that were built 50, 75 and even 100 years ago.
Often written off as hopelessly programmatically and technologically
obsolete, many of these buildings can instead transform into
exciting and forward-thinking 21st-century learning environments
that — as noted architectural historian Vincent Scully — “can
inspire a conversation between generations, across time.”
Roosevelt Senior High School in Washington, D.C., is a perfect
example. Relocated to its current site in 1932, Roosevelt’s campus
today is comprised of four interconnected buildings. The three
original buildings, a central academic block and flanking theater
and gymnasium buildings, were built in a monumental Georgian
style that many now would consider true “civic architecture.” However,
vagaries of style, trends in educational delivery, urban unrest,
and ill-conceived notions of energy efficiency conspired against the
campus. In 1977, several nearly windowless additions diminished
virtually all of the qualities that underpinned the original design.
Most egregiously, the historic front door was abandoned in favor of a
modest entrance hidden on the back of the building near the loading
dock. The symbolism was clear to all. These buildings had failed,
and exacerbated by a subsequent generation of deferred maintenance,
the campus entered the 21st century “woefully inadequate.”
Transforming Roosevelt Senior High School into a sustainable,
high-performance learning environment required a focus on two
complementary goals. The first was to undo the damage done to
the original design. The 1932 buildings had great DNA; natural
light and views were essential to their architecture. Our design
reopened the 1932 courtyard that had been infilled, inviting daylight
back into spaces including the cafeteria that had fallen dark.
Windowless additions were opened up with new fenestration,
skylights, and clerestories, creating daylit spaces that rival those
in the 1932 buildings. Wood floors and architectural details were
uncovered, restored, and recreated to honor the history and tradition
of this school and create a distinctive learning ambiance. This
process culminated in the restoration of the front door and the two
frescos by noted depression era artist Nelson Rosenberg that had
been painted over and long forgotten.
The second goal was to modernize. While restoring the integrity
of the original design, the campus had to readily support
modern educational curricula and pedagogies, accommodate
two co-located schools, act as a community center after hours,
and meet contemporary energy and stormwater criteria. While
pulling all of these disparate requirements together, the modernization
transformed the central courtyard into the heart of the
campus. Now sheltered by skylights featuring 10,000 square feet of
electrochromic glass that automatically adjusts to minimize heat
gain and glare, the courtyard is suffused in natural light and has
become the crossroads of the campus. New and more ambitious
stormwater requirements in the city also presented opportunities
to engage the students in more active and experiential learning.
The reopened smaller courtyard became the “Waterworks” —
where students can engage the rain as it cascades from the roofs,
down a terraced series of rain gardens, to arrive into three cisterns
before being reused in the building’s bathrooms. This once
obsolescent campus is now pending LEED for Schools Platinum
certification.
This article originally appeared in the issue of .
About the Authors
Sean O'Donnell AIA, LEED-AP, is a principal and practice area leader of primary and secondary education with Perkins Eastman in New York.
Mary R. Rankin AIA, LEED-AP, is an associate principal and managing director of Perkins Eastman DC.