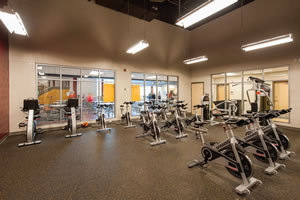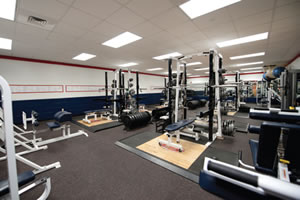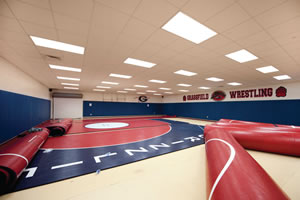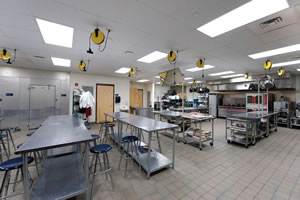Flexible Space Inspires Innovation

IMAGE COURTESY OF RRMM ARCHITECTS
The design of sports and
athletics facilities in middle
schools and high schools is
following in the footsteps of the core academics
trend that took us from traditional,
double-loaded corridors to
the flexible spaces of today.
Modern design for core
academics focuses on a
team-based, interdisciplinary
approach to program delivery.
Rather than long hallways and dozens of
900-square-foot classrooms, school design
now includes a variety of spaces, such as
small-group tutor rooms, extended-learning
areas, and teacher-planning spaces.
This design has become practical for physical
education too.

IMAGES COURTESY OF RRMM ARCHITECTS & WALLER TODD & SADLER
The wrestling room in Grassfield High School
(Chesapeake Public Schools, Virginia) is adjacent
to the weight room and the food occupations
lab. Student athletes lift weights in preparation
for wrestling matches, while student chefs
prepare food to sell at sporting events.
Physical education is increasingly being
integrated into the core curriculum,
and this integration
is reflected in the facilities.
Most schools have traditional
competition gyms
where team sports are played and auxiliary
gyms where sporting skills are built and
honed. Today, auxiliary gyms are often
accompanied by weight rooms, training
rooms, and fitness centers. These spaces
help ensure students’ bodies and minds are
prepared for the activities that take place in
the competition gym.
Grassfield High School in Chesapeake,
Va., (Chesapeake Public Schools), has several
athletic spaces. The wrestling room is
adjacent to the auxiliary gym and the boys’
locker room. Across the hall are the weight
room, training room and food-occupations
lab. The training room serves as an
extension of the weight room for strength,
conditioning and rehabilitation. Students
prepare food in the food-occupations lab to be sold at sporting events.
New spaces are being designed across
the nation to enrich an interdisciplinary
approach to physical education. For example,
space adjacent to a fitness center lets
physical therapists help special-education
students with small and large motor-skill
development. Space inside a training room
enables students taking health-science career
courses to learn hands-on skills such
as physical rehabilitation.

IMAGES COURTESY OF RRMM ARCHITECTS & WALLER TODD & SADLER
A spinning room in Page Middle School
in Gloucester, Va., (Gloucester County
Public Schools), is adjacent to the cafeteria
so students can engage in physical activity
before or after lunch. Glass walls enable
visual supervision for current use, and they
also enable the space to flex over time. This
area can serve as a small breakout space
when a larger group activity takes place in
the cafeteria.
Since physical education focuses on the
whole student (body and mind), instruction
often includes lessons about nutrition.
Access to a science lab or kitchen is helpful
when teaching about food choices and
nutrition. Access to a library or small-group
tutor room enables student to participate in
additional mindful practices including yoga.

IMAGES COURTESY OF RRMM ARCHITECTS & WALLER TODD & SADLER
Sometimes a location for a space isn’t
obvious. When the Boise School District, in
Idaho, was creating education facility standards
for new high schools being constructed,
educators debated the best location for
a dance studio. Should it be next to the gym
or auditorium? They decided the dance
studio should be located between the two
and serve as a metaphorical bridge. Both
the physical education department and the
theater/dance department can the space,
which is called the Lifestyle Fitness Lab.
Designing flexible spaces for physical
education is just as important as designing
flexible spaces for core academics. Flexible
space inspires innovation.
This article originally appeared in the issue of .
About the Author
Kerrianne Wolf, REFP, is the director of Educational Specifications for DeJONG-RICHTER in Dublin, Ohio. She has served as an educational planner for more than 11 years and holds an Ohio teaching license for gifted and talented education in grades K-12 and elementary education in grades 1-8.