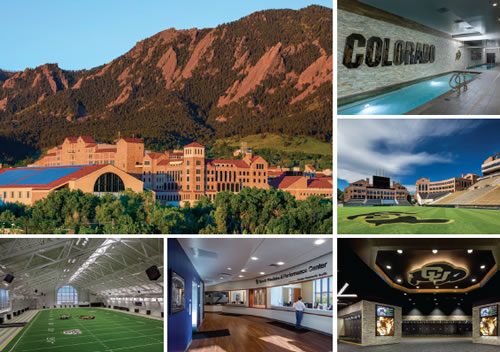University of Colorado: Champions Center

The Champions Center
is the exciting new home of the
University of Colorado’s (UC)
football program, Olympic sports and
athletic department. Breaking ground in
2014, the largest renovation in the history
of both Folsom Field and the Dal Ward
Athletic Center was designed, constructed
and ready for occupancy in just 14 months.
Designed by Populous, the building is
a seamless extension of the unique and
historic architectural heritage integrated
throughout the Boulder campus.
Integrated into the design, fans can
now experience the exciting atmosphere
of Folsom Field from the new indoor end
zone club, or choose between one of the 40
private loge boxes or 500 club seats. The
Champions Center also showcases new
hospitality club spaces including a northeast
corner terrace seating area, offering
dramatic views of the Flatirons.
The 380,000-square-foot Champions
Center contains amenities for student athletes
to train, develop and study. It connects
more than 10 collegiate sports teams
and the university’s athletic administration
in one unified complex and features the
country’s first-ever net-zero indoor practice
facility. The indoor practice facility
prominently includes a full-size 100-yard
artificial turf football field and 300-meter
competition track, along with two levels of
underground parking.
In addition, the Champions Center
features one of the NCAA’s first truly
integrated sports performance centers,
the result of a partnership between the CU
School of Medicine and Boulder Community
Health. Open to the public, it includes
doctor’s and trainer’s offices, hydrotherapy,
rehabilitation space, MRI and other imaging
services.
The final component of the Champions
Center project, the Dal Ward Athletic Center,
features state-of-the-art facilities, new
locker rooms, lounge spaces and strength
training to be utilized by the Olympic
sports teams. The Herbst Academic Center
for student-athletes was also expanded,
and now offers a dedicated space for the
Leadership Development Program so
students can conveniently learn and study
in the same building they train.
This article originally appeared in the issue of .