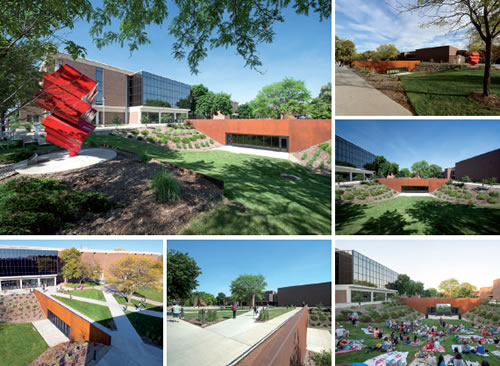University of Minnesota, Mankato: The Connection

PHOTOS © LEO A DALY
The Connection at the
University of Minnesota, Mankato
(MSUM) solves a delicate campus planning
challenge with two solutions in
one — an underground pedestrian link
crossing the campus mall, and an outdoor
amphitheater/classroom that enhances
student life.
Considered the heart of the campus,
MSUM’s mall bustles with activity throughout
the year. Connecting the student union,
library and several classroom buildings, its
robust program of sculptures and public
spaces provide a gathering place for students
that is welcoming, functional and artistic.
The university wanted to provide
an ADA-compliant indoor passage for
students crossing the mall from the library
to the student union during the brutal
Minnesota winters without introducing
a disruptive element to the mall’s open,
energetic design.
LEO A DALY responded by designing
a pedestrian link that is integrated into
the existing campus and becomes a key
element to the campus mall: a “tunnel”
with one side exposed to an amphitheater
cut into the existing grade. In cold weather,
a 33-foot expanse of curtain wall fills the
indoor passageway with natural light. In
nice weather, that same curtain wall plays
backdrop to outdoor student performances,
classes and movie nights.
Within the Connection, the east wall
slopes back at 35 degrees from vertical. It is
composed of shotcrete on top of excavated
soil, waterproofing and a 3-inch-deep steel
ribbed roof deck backfilled with concrete.
This angled wall provides an efficient and
compact structure for earth retainage,
and made possible smaller and therefore
less expensive footings as well as minimal
disruption to the mall’s existing plantings
and walking surfaces. In addition to being
a structural element in the wall design,
the roof decking served as a framework
for the cast-in-place concrete (a project
requirement). This minimized the need
for supports and rented formwork and
enabled construction to meet an aggressive schedule.
This article originally appeared in the issue of .