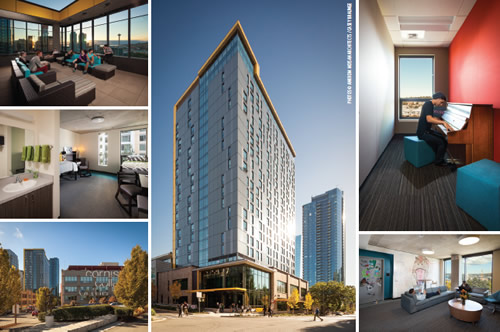Cornish College of the Arts: Cornish Commons

PHOTOS © ANKROM MOISAN ARCHITECTS / CASEY BRAUNGE
In 2014, Cornish College of the Arts embarked on its first “ground up” project since 1921. The century-old performing and visual arts college located in the heart of Seattle, WA, needed a new residence hall for its students as well as additional practice and studio space. The resulting 20-story Cornish Commons was developed by Capstone Development Partners (Capstone) with Ankrom Moisan Architects and Howard S. Wright as design builder.
The $49.6 million project was completed on budget and on time, and all members of the team worked to make the space especially friendly to visual and performing artists.
Since its opening, the building has won rave reviews from the college’s students. Designed as a live/work/play space for future artists and innovators, the ground floor has become Cornish’s living room for both commuters and residents. The studios are kept constantly busy with rehearsals or preparations for the 200+ performances and exhibitions that occur on campus every year. Stunning views from the 20th floor student lounge always impress prospective students and parents when touring the campus.
Cornish Commons also has racked up an impressive number of awards, including Building of the Year/Daily Journal of Commerce (2015), Best New On-Campus Development (2016), Most Creative Public/Private Financing (2016), Best Public/Private Partnership Development (2016), Multifamily Executive Student Housing Project of the Year (2016), Design Build Institute of America: Award of Excellence (2016) and LEED Gold certification (2015).
“In our industry the Cornish Commons project has come to symbolize what can be achieved and accomplished in a partnership that is willing to think creatively, focus on quality of life and quality of design/construction and work hard to bring it to reality. We are honored to be Cornish’s partner on this fantastic project,” says Bruce McKee, principal, Capstone Development Partners.
This article originally appeared in the issue of .