Learning Studios and Classroom Design
- By Terry Hoyle, Rob Winstead
- 06/01/17
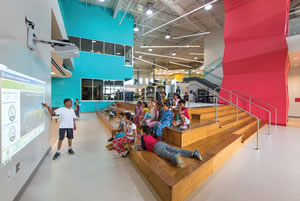
PHOTO © TOM HOLDSWORTH
As learning paradigms are challenged across the country, schools are reevaluating their approach to the typical classroom. In the past, the idyllic image would have been of several students gathered around their teacher, listening intently. As educators realize that this arrangement is not necessarily conducive for all learners, the traditional classroom has been rethought to focus on schools’ most important tenants: the students.
With factors like growing enrollment, advancing technology and changing expectations, student-centered design prioritizes each learner’s unique needs. Rather than a one-size-fits-all environment, teachers relinquish (some) control of classrooms, allowing students to be active participants in their own learning experiences. Ultimately, this concept gives students the opportunity to discover how they learn best. From a design perspective, this means that classrooms — and schools as a whole — must look and function in new ways to support these new pedagogies.
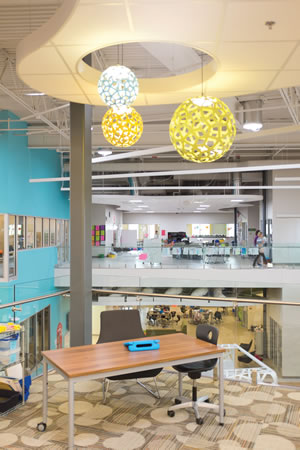
PHOTO © TOM HOLDSWORTH
In Frederick County, Va., a highly inclusive community visioning process yielded key priorities for the new Frederick County Middle School: it would be highly adaptable, community-oriented, high-performing, and above all, serve students first. The resulting facility, designed by Stantec, is organized into three, 3-story learning houses separated by outdoor learning courts and connected by a two-story commons space and public wing that houses shared programs.
The learning houses consist of nine small communities, each with a distinct theme and vibe, which helps create a unique identity and promote student ownership. Each community can accommodate up to 125 students, supervised by five to seven teachers — a decision based on research findings that show this size supports social cohesion and engagement.
Inside, a variety of spaces are organized to support a range of activities and encourage a sense of community. A Team Room with breakout space offers opportunities for gathering and collaboration; High-Intensity Labs and Low-Intensity Labs allow for more focused activity like a workshop; Nooks are equipped with bean bag chairs, dramatic views and natural lighting; and living roomstyle gathering spaces feature variations of group seating. Professional Workspace and Learning Studios round out the offerings. Working with the district, the Stantec team reinvented the language of the learning community so space naming is focused on activity versus content.
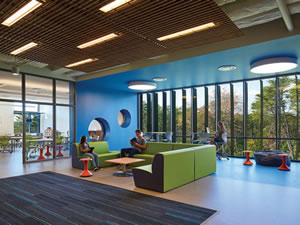
PHOTO © TOM HOLDSWORTH
The variety of spaces, combined with mobile furniture, equipment and technology, allows students and teachers to adapt the learning environment to suit their needs, emphasizing student choice and encouraging teachers to reinvent the learning community as programs evolve.
Frederick County Schools Superintendent David Sovine says, “The new Frederick County Middle School replaced a facility that opened in 1965. The school’s innovative design has enabled us to deliver high-quality instruction in a manner that is most impactful based on solid research and current best practices. The collaborative learning spaces, use of natural daylighting, increased visibility, security features, and focus on student choice represent major advancements compared to the design of the 52-year-old facility it replaced. We are already realizing the benefits associated with the design of our new school and continue to hear positive feedback from students, parents and staff. In addition, the building systems utilized in the new school are environmentally friendly and highly efficient. They will enable us to realize financial savings over the life of the building.”
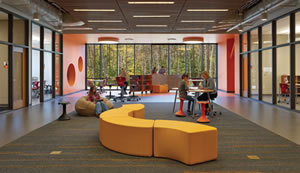
PHOTO © TOM HOLDSWORTH
Like Frederick County Middle School, the design at Richard J. Lee Elementary School in Coppell, Texas, rethinks the conventional classroom organization by grouping learners into five houses made up of students from kindergarten to fifth grade, supervised by six teachers, or designers, as they like to call them. Each house consists of four classrooms, five small rooms for collaborative work, an open area with casual seating, two labs, and a teacher home base with shared office space. These tight-knit neighborhoods make it possible for learners to take responsibility for their education while designers are on hand to facilitate.
This community approach doesn’t discriminate by age or ability. If a fourth grader is falling behind in reading, they can casually regroup with the third graders until they are ready to move forward. Just the same, if a student is excelling in math, they are welcome to study with the grade above. To facilitate this classroom model, there is a diverse selection of learning zones equipped with reconfigurable furnishings and technology, allowing students to work in varying formations. The open-concept plan lets students move fluidly between groups while promoting informal supervision, creating a comfortable atmosphere for learners to be leaders and progress at their own pace.
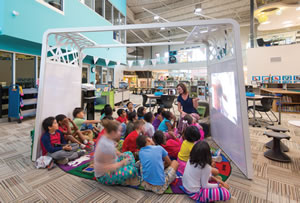
PHOTO © TOM HOLDSWORTH
To make the most out of building space, this school is extending opportunities for learning everywhere — including in every corner and down each hallway. As the first net-zero elementary school in Texas, Lee Elementary has made a point to showcase the building’s sustainability efforts while encouraging students to take responsibility for their part in the community. Features include an outdoor pond for research and testing; a garden to grow vegetables for use in meals; visible geothermal/geo-exchange mechanical systems with description plaques; and digital displays tracking the school’s energy consumption and rainwater collection.
By incorporating flexibility, transparency, and viewing classrooms as a space with fluid borders, schools can get creative with how they define a classroom. While there may not be a single right or wrong answer for each school, remembering to view everything from the students’ perspective is an integral first step to finding the right solution for each district.
This article originally appeared in the issue of .